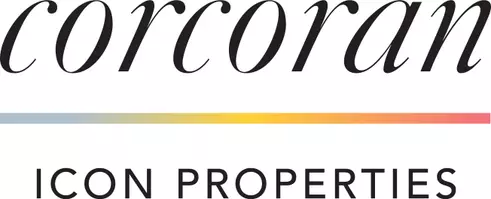15520 Evergreen Road Cottonwood, CA 96022
Kevin & Tawnya Erickson
Erickson Realty Group - Corcoran Icon Properties
ericksonteam@gmail.com +1(925) 550-9523UPDATED:
Key Details
Property Type Single Family Home
Sub Type Detached
Listing Status Pending
Purchase Type For Sale
Square Footage 2,705 sqft
Price per Sqft $552
MLS Listing ID CRSN25054681
Bedrooms 3
Full Baths 2
HOA Y/N No
Originating Board Datashare California Regional
Year Built 2002
Lot Size 80.720 Acres
Property Sub-Type Detached
Property Description
Location
State CA
County Tehama
Interior
Heating Forced Air, Propane, Wood Stove, Central, Fireplace(s)
Cooling Ceiling Fan(s), Central Air, Zoned, Whole House Fan, Other
Flooring Laminate, Tile
Fireplaces Type Dining Room, Free Standing, Gas Starter, Living Room, Wood Burning, Other
Fireplace Yes
Window Features Double Pane Windows,Screens
Appliance Oven, Range, Refrigerator, Self Cleaning Oven, Tankless Water Heater
Laundry 220 Volt Outlet, Laundry Room, Other, Inside
Exterior
Garage Spaces 3.0
Pool Above Ground, Spa, None
View Hills, Mountain(s), Pasture, Other, Vineyard
Handicap Access Other
Private Pool false
Building
Lot Description Agricultural, Other, Landscape Misc
Story 2
Foundation Slab
Architectural Style Ranch
Schools
School District Evergreen Union





