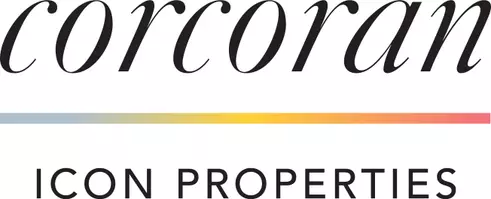2304 Glacier Drive Pine Mtn Club, CA 93222
OPEN HOUSE
Sat May 10, 12:00pm - 4:00pm
UPDATED:
Key Details
Property Type Single Family Home
Sub Type Detached
Listing Status Active
Purchase Type For Sale
Square Footage 1,653 sqft
Price per Sqft $301
MLS Listing ID CRSR25059440
Bedrooms 3
Full Baths 2
HOA Fees $1,961/ann
HOA Y/N Yes
Originating Board Datashare California Regional
Year Built 2002
Lot Size 10,454 Sqft
Property Sub-Type Detached
Property Description
Location
State CA
County Kern
Interior
Heating Forced Air, Central
Cooling Ceiling Fan(s), Central Air
Fireplaces Type Wood Burning
Fireplace Yes
Appliance Dishwasher, Gas Range, Microwave, Refrigerator, Water Softener, Tankless Water Heater
Laundry In Garage
Exterior
Garage Spaces 2.0
Pool In Ground, Pool Cover, Spa
Amenities Available Clubhouse, Golf Course, Greenbelt, Playground, Pool, Spa/Hot Tub, Tennis Court(s), Other, Barbecue, Dog Park, Picnic Area, Recreation Facilities, RV Parking, Trail(s)
View Mountain(s), Trees/Woods, Other
Private Pool false
Building
Lot Description Other
Story 2
Foundation Concrete Perimeter
Schools
School District El Tejon Unified





