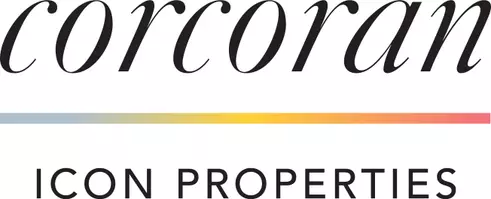See all 32 photos
Listed by Monica Yeung • Realty One Group West
$1,299,000
Est. payment /mo
4 Beds
3 Baths
2,003 SqFt
Pending
31 Mercantile Way Ladera Ranch, CA 92694
REQUEST A TOUR If you would like to see this home without being there in person, select the "Virtual Tour" option and your agent will contact you to discuss available opportunities.
In-PersonVirtual Tour
UPDATED:
Key Details
Property Type Single Family Home
Sub Type Detached
Listing Status Pending
Purchase Type For Sale
Square Footage 2,003 sqft
Price per Sqft $648
MLS Listing ID CROC25056656
Bedrooms 4
Full Baths 2
HOA Fees $362/mo
HOA Y/N Yes
Originating Board Datashare California Regional
Year Built 2002
Lot Size 2,920 Sqft
Property Sub-Type Detached
Property Description
A rare gem on the market! This spacious 4-bedroom detached residence offers unparalleled comfort and generous living space. The main level features an open floor plan, with the kitchen seamlessly integrating with the great room, leading to a private, low-maintenance yard—ideal for entertaining and creating cherished memories. The heart of this home is the beautifully remodeled kitchen, a culinary dream equipped with custom cabinets, a walk-in pantry providing ample storage, and chic quartz countertops that enhance its aesthetic appeal. The extended island adds extra seating and flexibility for your cooking needs, combining functionality with style. Beautifully lit with natural light, the interior boasts upgraded flooring and carpeting, complemented by designer paint, giving the home a contemporary and inviting atmosphere. The primary suite serves as a true sanctuary, featuring a spacious layout with a soaking tub and shower for relaxation, along with a walk-in closet. You’ll find three additional bedrooms, each offering ample closet space, as well as a secondary bath with dual vanities. A conveniently located laundry room completes the upper level. Recent updates include a Google Nest thermostat, smart irrigation system in the front yard, re-piping with PEX and a water heater
Location
State CA
County Orange
Interior
Heating Central
Cooling Central Air
Fireplaces Type Family Room
Fireplace Yes
Laundry Laundry Room, Upper Level
Exterior
Garage Spaces 2.0
Amenities Available Clubhouse, Playground, Pool, Spa/Hot Tub, Tennis Court(s), Barbecue, BBQ Area, Dog Park, Picnic Area, Trail(s)
View None
Private Pool false
Building
Lot Description Street Light(s), Storm Drain
Story 2
Water Public
Schools
School District Capistrano Unified

© 2025 BEAR, CCAR, bridgeMLS. This information is deemed reliable but not verified or guaranteed. This information is being provided by the Bay East MLS or Contra Costa MLS or bridgeMLS. The listings presented here may or may not be listed by the Broker/Agent operating this website.




