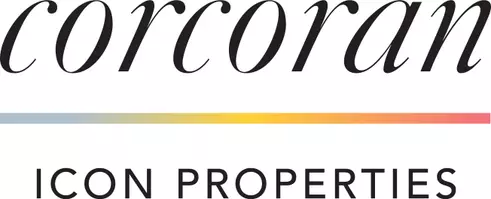2405 Cedarwood Drive Pine Mtn Club, CA 93222
Kevin & Tawnya Erickson
Erickson Realty Group - Corcoran Icon Properties
ericksonteam@gmail.com +1(925) 550-9523UPDATED:
Key Details
Property Type Single Family Home
Sub Type Detached
Listing Status Active
Purchase Type For Sale
Square Footage 5,322 sqft
Price per Sqft $150
MLS Listing ID CRSR25081970
Bedrooms 5
Full Baths 2
HOA Fees $1,961/ann
HOA Y/N Yes
Originating Board Datashare California Regional
Year Built 1991
Lot Size 0.323 Acres
Property Sub-Type Detached
Property Description
Location
State CA
County Kern
Interior
Heating Forced Air, Propane, Central
Cooling Ceiling Fan(s), Central Air
Fireplaces Type Dining Room, Living Room
Fireplace Yes
Window Features Double Pane Windows,Bay Window(s)
Appliance Dishwasher, Double Oven, Microwave, Refrigerator, Water Softener
Laundry Laundry Room
Exterior
Garage Spaces 5.0
Pool In Ground, Pool Cover
Amenities Available Clubhouse, Golf Course, Playground, Pool, Spa/Hot Tub, Tennis Court(s), Other, Barbecue, BBQ Area, Dog Park, Picnic Area, Recreation Facilities, RV Parking, Trail(s)
View Mountain(s)
Private Pool false
Building
Lot Description Other
Story 2
Foundation Concrete Perimeter
Water Public
Schools
School District El Tejon Unified





