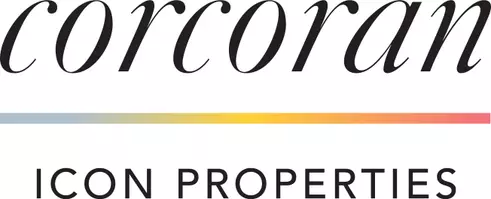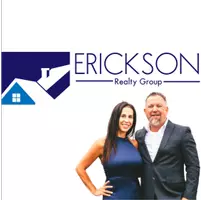27824 Marquee Drive Valencia (santa Clarita), CA 91381
OPEN HOUSE
Fri May 02, 3:30pm - 5:00pm
UPDATED:
Key Details
Property Type Single Family Home
Sub Type Detached
Listing Status Active
Purchase Type For Sale
Square Footage 2,858 sqft
Price per Sqft $486
MLS Listing ID CRSR25072874
Bedrooms 4
Full Baths 3
HOA Fees $216/mo
HOA Y/N Yes
Originating Board Datashare California Regional
Year Built 2023
Lot Size 5,874 Sqft
Property Sub-Type Detached
Property Description
Location
State CA
County Los Angeles
Interior
Heating Solar, Central
Cooling Central Air
Flooring Laminate
Fireplaces Type None
Fireplace No
Appliance Dishwasher, Disposal, Microwave, Refrigerator, Tankless Water Heater
Laundry See Remarks
Exterior
Garage Spaces 2.0
Amenities Available Playground, Pool, Sauna, Other, Barbecue, Dog Park, Picnic Area
View Canyon, Hills
Handicap Access None
Private Pool false
Building
Lot Description Cul-De-Sac, Street Light(s)
Story 2
Water Public
Architectural Style Modern/High Tech
Schools
School District William S. Hart Union High





