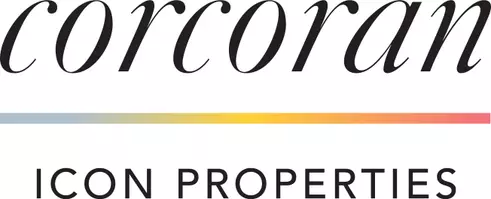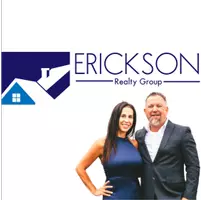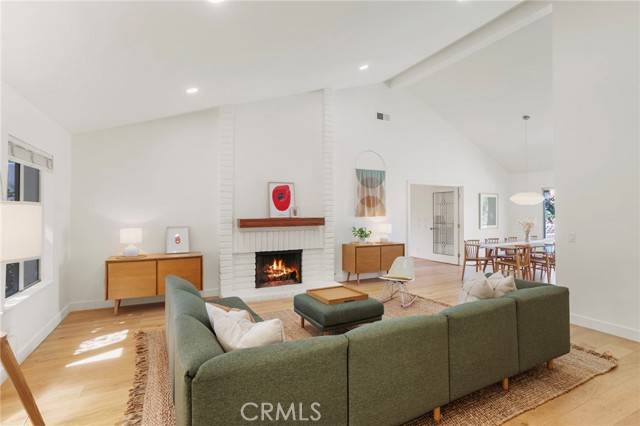2173 Ranchwood Place Riverside, CA 92506
OPEN HOUSE
Sun Jun 15, 12:00pm - 3:00pm
UPDATED:
Key Details
Property Type Single Family Home
Sub Type Detached
Listing Status Active
Purchase Type For Sale
Square Footage 3,020 sqft
Price per Sqft $310
MLS Listing ID CRSR25092894
Bedrooms 4
Full Baths 1
HOA Y/N No
Year Built 1974
Lot Size 10,890 Sqft
Property Sub-Type Detached
Source Datashare California Regional
Property Description
Location
State CA
County Riverside
Interior
Heating Central
Cooling Ceiling Fan(s), Central Air, Other, ENERGY STAR Qualified Equipment
Flooring Tile, Wood
Fireplaces Type Family Room, Living Room
Fireplace Yes
Window Features Screens,Skylight(s)
Appliance Dishwasher, Double Oven, Gas Range, Microwave, Refrigerator, ENERGY STAR Qualified Appliances
Laundry Dryer, Laundry Room, Washer, Other, Electric
Exterior
Garage Spaces 2.0
Pool In Ground, Fenced
View Mountain(s), Other
Handicap Access Other
Private Pool true
Building
Lot Description Other, Landscaped, Storm Drain
Story 2
Foundation Raised, Combination
Architectural Style Contemporary, Custom, Traditional
Schools
School District Riverside Unified





