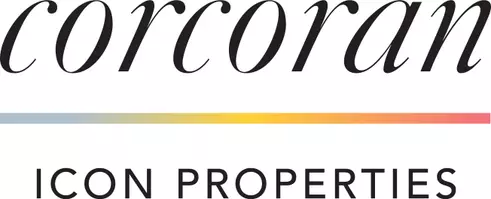10 Gaucho Ladera Ranch, CA 92694
UPDATED:
Key Details
Property Type Single Family Home
Sub Type Detached
Listing Status Active
Purchase Type For Sale
Square Footage 4,225 sqft
Price per Sqft $781
MLS Listing ID CROC25090419
Bedrooms 5
Full Baths 5
HOA Fees $660/mo
HOA Y/N Yes
Year Built 2013
Lot Size 0.276 Acres
Property Sub-Type Detached
Source Datashare California Regional
Property Description
Location
State CA
County Orange
Interior
Cooling Central Air
Flooring Carpet, Wood
Fireplaces Type Family Room
Fireplace Yes
Appliance Double Oven, Microwave, Refrigerator
Laundry Laundry Room
Exterior
Garage Spaces 3.0
Amenities Available Clubhouse, Playground, Pool, Gated, Spa/Hot Tub, Tennis Court(s), Other, Barbecue, BBQ Area, Dog Park, Picnic Area, Trail(s)
View Other
Private Pool false
Building
Lot Description Cul-De-Sac, Other, Back Yard, Street Light(s), Storm Drain
Story 2
Foundation Slab
Schools
School District Capistrano Unified





