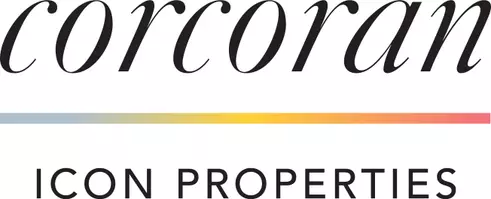8 Carina #39 Irvine, CA 92603
OPEN HOUSE
Sun May 04, 1:00pm - 4:00pm
UPDATED:
Key Details
Property Type Condo
Sub Type Condominium
Listing Status Active
Purchase Type For Sale
Square Footage 3,069 sqft
Price per Sqft $896
MLS Listing ID CROC25095385
Bedrooms 3
Full Baths 3
HOA Fees $434/mo
HOA Y/N Yes
Originating Board Datashare California Regional
Year Built 1986
Property Sub-Type Condominium
Property Description
Location
State CA
County Orange
Interior
Heating Forced Air, Central
Cooling Central Air, Other
Flooring Tile, Vinyl
Fireplaces Type Family Room, Gas, Living Room
Fireplace Yes
Window Features Double Pane Windows
Appliance Dishwasher, Double Oven, Electric Range, Microwave
Laundry Dryer, Laundry Room, Washer
Exterior
Garage Spaces 3.0
Pool Spa
Amenities Available Clubhouse, Playground, Pool, Spa/Hot Tub, BBQ Area, Park, Picnic Area
View City Lights, Hills, Mountain(s), Panoramic, Other
Private Pool false
Building
Lot Description Cul-De-Sac, Street Light(s), Storm Drain
Story 2
Water Public
Architectural Style Traditional
Schools
School District Irvine Unified





