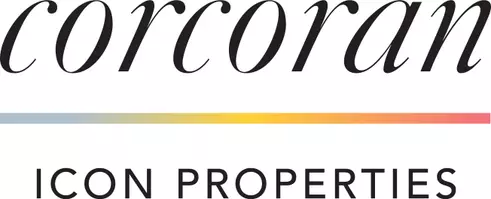5 Golf Ridge Drive Rancho Santa Margarita, CA 92679
OPEN HOUSE
Sun May 04, 1:00pm - 4:00pm
UPDATED:
Key Details
Property Type Single Family Home
Sub Type Detached
Listing Status Active
Purchase Type For Sale
Square Footage 3,210 sqft
Price per Sqft $685
MLS Listing ID CROC25064610
Bedrooms 5
Full Baths 3
HOA Fees $320/mo
HOA Y/N Yes
Originating Board Datashare California Regional
Year Built 1996
Lot Size 6,225 Sqft
Property Sub-Type Detached
Property Description
Location
State CA
County Orange
Interior
Heating Forced Air
Cooling Ceiling Fan(s), Central Air
Flooring Tile, Vinyl, Carpet
Fireplaces Type Family Room, Gas, Gas Starter, Other
Fireplace Yes
Appliance Dishwasher, Disposal, Gas Range, Microwave, Refrigerator
Laundry Laundry Room, Inside
Exterior
Garage Spaces 3.0
Pool In Ground, Spa
Amenities Available Pool, Gated, Spa/Hot Tub, BBQ Area
View Golf Course, Hills, Other
Handicap Access None
Private Pool true
Building
Lot Description Street Light(s), Landscape Misc, Storm Drain
Story 2
Water Public
Schools
School District Saddleback Valley Unified





