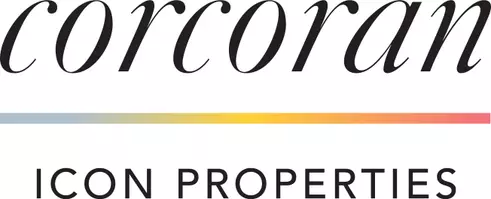See all 43 photos
Listed by Marina Allensworth • Realty World Allensworth
$635,000
Est. payment /mo
3 Beds
2 Baths
1,491 SqFt
New
9943 Vernon Avenue Montclair, CA 91763
REQUEST A TOUR If you would like to see this home without being there in person, select the "Virtual Tour" option and your agent will contact you to discuss available opportunities.
In-PersonVirtual Tour
UPDATED:
Key Details
Property Type Single Family Home
Sub Type Detached
Listing Status Active
Purchase Type For Sale
Square Footage 1,491 sqft
Price per Sqft $425
MLS Listing ID CRDW25102009
Bedrooms 3
Full Baths 2
HOA Y/N No
Originating Board Datashare California Regional
Year Built 1956
Lot Size 7,350 Sqft
Property Sub-Type Detached
Property Description
Wow!! 9943 Vernon Ave in Montclair welcomes you home! This three bedroom two bath house has fresh exterior paint and features beautiful original hardwood floors throughout, with fireplace in the living room, granite kitchen countertops and stainless appliances, and a primary bedroom with en suite remodeled bathroom! Bedrooms two and three have generous closet space and are steps away from hall bath, with double vanities, sinks and bathtub. Potential Rv parking on South side yard, a large area perfect for toys, projects, you name it! Backyard is planted with many flowering bushes, fruit trees and has a large covered patio and south side trailer/rv parking. New copper piping 5 years ago, new water heater, newer a/c and heat, 200 AMP panel installed 2013, and in 2016 fully permitted height extension on all shared block walls. Fully fenced front yard keeps kids, pets and any special projects protected and safe. Located walking distance to both Vernon Middle and Elderberry Elementary, this home is conveniently located near many educational institutions. Chaffey Joint Union High School District features 12 area schools, and offers open enrollment. Also in close proximity are the prestigious Claremont Colleges, several State universities, and community colleges. Why rent when you can ow
Location
State CA
County San Bernardino
Interior
Heating Central
Cooling Central Air
Flooring Vinyl, Wood
Fireplaces Type Living Room
Fireplace Yes
Appliance Dishwasher, Gas Range
Laundry Inside
Exterior
Garage Spaces 2.0
Pool None
View Other
Private Pool false
Building
Story 1
Water Public
Architectural Style Ranch
Schools
School District Chaffey Joint Union High

© 2025 BEAR, CCAR, bridgeMLS. This information is deemed reliable but not verified or guaranteed. This information is being provided by the Bay East MLS or Contra Costa MLS or bridgeMLS. The listings presented here may or may not be listed by the Broker/Agent operating this website.




