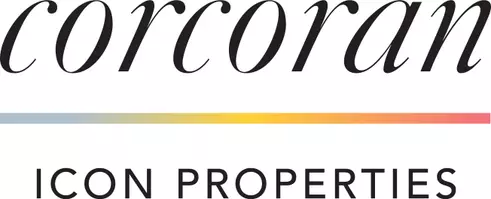See all 51 photos
Listed by Mary Tan • Compass
$1,220,000
Est. payment /mo
2 Beds
2 Baths
1,324 SqFt
Open Sat 1PM-4PM
20488 Stevens Creek Boulevard #1413 Cupertino, CA 95014
REQUEST A TOUR If you would like to see this home without being there in person, select the "Virtual Tour" option and your agent will contact you to discuss available opportunities.
In-PersonVirtual Tour
OPEN HOUSE
Sat May 17, 1:00pm - 4:00pm
Sun May 18, 1:00pm - 4:00pm
UPDATED:
Key Details
Property Type Condo
Sub Type Condominium
Listing Status Active
Purchase Type For Sale
Square Footage 1,324 sqft
Price per Sqft $921
MLS Listing ID ML82006636
Bedrooms 2
Full Baths 2
HOA Fees $813/mo
HOA Y/N Yes
Originating Board Datashare MLSListings
Year Built 2003
Property Sub-Type Condominium
Property Description
Stunning, luxury Montebello condo located in a prime sought-after neighborhood with Top-rated Cupertino schools : Eaton Elementary, Lawson Middle and Cupertino High. Close proximity to Apple Park, Main Street, library, civic center, restaurants, groceries stores, shopping, nearby parks and commutes. Private security gate access leads to a spacious, inviting floor plan. Elegant, bright living room features generous picture windows, updated flooring, and access to the private balcony with storage closet. Gourmet kitchen complete with granite counter tops, breakfast bar, recessed and track lightings, updated appliances, gas cooktops, microwave, abundance of storage cabinets and tile flooring. Well-proportioned bedrooms, each with ample closet space. Spacious primary en-suite graced with picture windows. Secondary bedroom opens to a second balcony. Outstanding amenities include: Inside laundry area, walk-in closet, plenty of storage space for ease of organization, central A/C, 2 secured underground side by side parking spaces. Club house with fireplace and kitchen, great for entertaining and social gathering, fitness center, elevator, secure entry, gated swimming pool, hot tub is minutes walk.
Location
State CA
County Santa Clara
Interior
Heating Heat Pump
Flooring Tile, Wood, Other
Fireplace No
Appliance Dishwasher, Gas Range, Microwave
Exterior
Garage Spaces 2.0
Pool Community
Private Pool false
Building
Story 1
Foundation Slab
Water Public
Schools
School District Fremont Union, Cupertino Union
Others
HOA Fee Include Common Area Maint

© 2025 BEAR, CCAR, bridgeMLS. This information is deemed reliable but not verified or guaranteed. This information is being provided by the Bay East MLS or Contra Costa MLS or bridgeMLS. The listings presented here may or may not be listed by the Broker/Agent operating this website.




