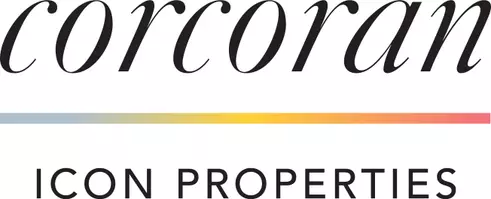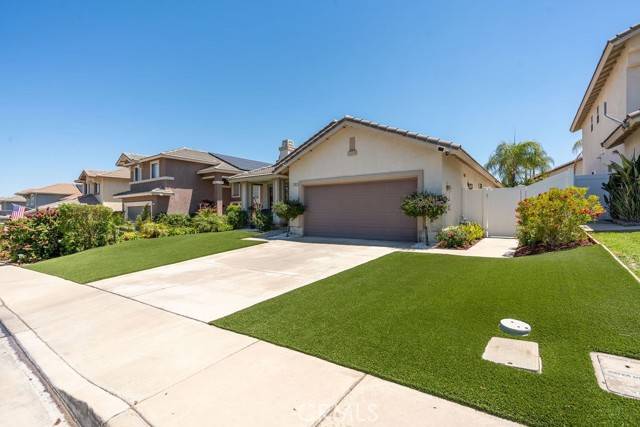3361 Walkenridge Drive Corona, CA 92881
UPDATED:
Key Details
Property Type Single Family Home
Sub Type Detached
Listing Status Pending
Purchase Type For Sale
Square Footage 1,348 sqft
Price per Sqft $563
MLS Listing ID CRIG25104968
Bedrooms 3
Full Baths 2
HOA Fees $120/mo
HOA Y/N Yes
Year Built 1997
Lot Size 4,792 Sqft
Property Sub-Type Detached
Source Datashare California Regional
Property Description
Location
State CA
County Riverside
Interior
Heating Central
Cooling Ceiling Fan(s), Central Air
Flooring Tile, Vinyl, Carpet
Fireplaces Type Family Room
Fireplace Yes
Window Features Double Pane Windows
Appliance Dishwasher, Electric Range, Disposal, Microwave, Free-Standing Range, Refrigerator
Laundry Dryer, Washer, Other
Exterior
Garage Spaces 2.0
Pool In Ground, Spa
Amenities Available Clubhouse, Pool, Spa/Hot Tub, Barbecue
View Hills, Other
Private Pool false
Building
Lot Description Level, Other, Street Light(s), Landscape Misc, Storm Drain
Story 1
Foundation Slab
Water Public
Architectural Style Contemporary
Schools
School District Corona-Norco Unified





