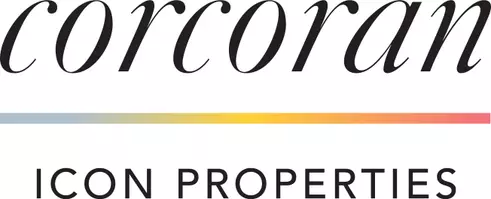19055 Avenue C Perris, CA 92570
OPEN HOUSE
Fri May 30, 12:00pm - 5:00pm
Sat May 31, 12:00pm - 5:00pm
Sun Jun 01, 12:00pm - 4:00pm
UPDATED:
Key Details
Property Type Single Family Home
Sub Type Detached
Listing Status Active
Purchase Type For Sale
Square Footage 4,149 sqft
Price per Sqft $319
MLS Listing ID CRIG25096945
Bedrooms 4
Full Baths 3
HOA Y/N No
Year Built 2005
Lot Size 1.090 Acres
Property Sub-Type Detached
Source Datashare California Regional
Property Description
Location
State CA
County Riverside
Interior
Heating Other, Central
Cooling Ceiling Fan(s), Central Air, Other
Flooring Wood
Fireplaces Type Family Room, Gas Starter, Wood Burning
Fireplace Yes
Appliance Dishwasher, Microwave, Refrigerator, Water Softener
Laundry Gas Dryer Hookup, Washer, Other
Exterior
Garage Spaces 4.0
Pool None
View Mountain(s), Other
Private Pool false
Building
Story 2
Foundation Slab
Water Public
Schools
School District Val Verde Unified





