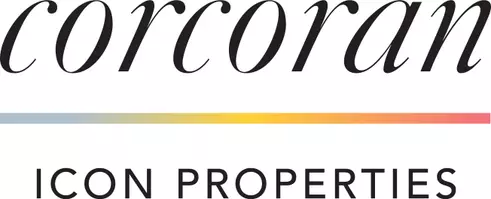See all 21 photos
Listed by Gary Campi • Golden Gate Sotheby's International Realty
$4,695,000
Est. payment /mo
5 Beds
3 Baths
3,809 SqFt
Open Sat 3PM-5PM
11633 Dawson Drive Los Altos Hills, CA 94024
REQUEST A TOUR If you would like to see this home without being there in person, select the "Virtual Tour" option and your agent will contact you to discuss available opportunities.
In-PersonVirtual Tour
OPEN HOUSE
Sat May 17, 3:00pm - 5:00pm
Sun May 18, 3:00pm - 5:00pm
UPDATED:
Key Details
Property Type Single Family Home
Sub Type Detached
Listing Status Active
Purchase Type For Sale
Square Footage 3,809 sqft
Price per Sqft $1,232
MLS Listing ID ML82006534
Bedrooms 5
Full Baths 3
HOA Y/N No
Originating Board Datashare MLSListings
Year Built 1981
Lot Size 1.000 Acres
Property Sub-Type Detached
Property Description
Nestled in the scenic town of Los Altos Hills, this custom residence blends the timeless warmth of lodge-inspired architecture with the clean lines of California contemporary design. With striking stone accents, soaring rooflines, & expansive windows that frame the surrounding natural beauty, this home offers a seamless connection to its tranquil, landscaped setting. Step inside to find open, light-filled living spaces, rich wood detailing, & a thoughtful floor plan designed for both relaxed living & sophisticated entertaining. The main floor offers an expansive layout featuring a spacious living room with soaring ceilings, a formal dining room, & a kitchen/family room combination with a cozy breakfast nook. A large private office provides ideal work from home flexibility or 5th bedroom. Just off the entry, you'll find a generous flex space room with built-in cabinets making it ideal for a second office, library, or game room. Upstairs has four bedrooms accompanied by a versatile loft area which can be used as a playroom, media space, or 6th bedroom. The front approach welcomes guests with tiered pathways & native plantings, while the inviting covered porch offers a charming space to unwind. Perfectly situated in a quiet enclave of Los Altos Hills and just minutes to downtown LA.
Location
State CA
County Santa Clara
Interior
Heating Forced Air
Flooring Hardwood, Tile
Fireplaces Number 2
Fireplaces Type Family Room, Living Room
Fireplace Yes
Appliance Dishwasher, Double Oven, Electric Range, Microwave
Exterior
Garage Spaces 3.0
Private Pool true
Building
Lot Description Horses Possible
Story 2
Water Public
Schools
School District Mountain View-Los Altos Union High, Los Altos Elementary

© 2025 BEAR, CCAR, bridgeMLS. This information is deemed reliable but not verified or guaranteed. This information is being provided by the Bay East MLS or Contra Costa MLS or bridgeMLS. The listings presented here may or may not be listed by the Broker/Agent operating this website.




