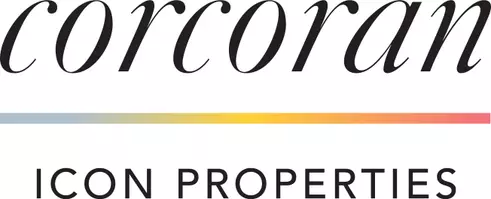See all 60 photos
Listed by Jose Peralta • RE/MAX Gateway
$1,399,999
Est. payment /mo
4 Beds
4 Baths
3,100 SqFt
New
30902 Carmen Drive Canyon Country (santa Clarita), CA 91390
REQUEST A TOUR If you would like to see this home without being there in person, select the "Virtual Tour" option and your agent will contact you to discuss available opportunities.
In-PersonVirtual Tour
UPDATED:
Key Details
Property Type Single Family Home
Sub Type Detached
Listing Status Active
Purchase Type For Sale
Square Footage 3,100 sqft
Price per Sqft $451
MLS Listing ID CRSR25114463
Bedrooms 4
Full Baths 4
HOA Y/N No
Year Built 2003
Lot Size 1.260 Acres
Property Sub-Type Detached
Source Datashare California Regional
Property Description
Private and Gated Santa Clarita Estate| Over 1 Fully Usable Acre | 30902 Carmen Dr, Santa Clarita | 4 Beds | 4 Baths Tucked away on 1.25 acres of private, gated land, 30902 Carmen Dr. offers a rare blend of modern convenience and peaceful, semi-rural living. Located just minutes from the new developments in Sand Canyon and city living, this stunning estate provides a serene retreat without sacrificing access to city amenities—and it’s set on a fully paved easily accessible road. Featuring 4 spacious bedrooms, a dedicated office, and 4 bathrooms across 3,100 sq.ft., the home also includes a fully-contained secondary primary suite/ADU—ideal for guests or in-laws. The interior showcases travertine floors throughout, an in-home speaker system, and thoughtful upgrades like dual A/C units, dual water heaters, and an automatic gated entrance. At the heart of the home is an open kitchen, perfect for entertaining and everyday living. It includes a large pantry, separate wine bar, and a homework/desk area, offering both functionality and a touch of luxury for hosting. Sustainability meets comfort with a fully owned solar panel system, two Level 2 EV charging stations, and minimal utility costs thanks to a 10,000-gallon water tank, 500-gallon in-ground water reclaim tank (prepped for
Location
State CA
County Los Angeles
Interior
Heating Central
Cooling Central Air, Other
Fireplaces Type Living Room
Fireplace Yes
Laundry Laundry Room, Inside
Exterior
Garage Spaces 3.0
Pool Spa, None
View Mountain(s)
Private Pool false
Building
Lot Description Cul-De-Sac, Other
Story 1
Water Private
Schools
School District William S. Hart Union High

© 2025 BEAR, CCAR, bridgeMLS. This information is deemed reliable but not verified or guaranteed. This information is being provided by the Bay East MLS or Contra Costa MLS or bridgeMLS. The listings presented here may or may not be listed by the Broker/Agent operating this website.




