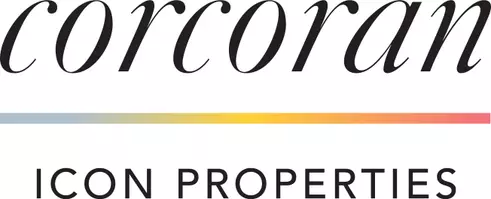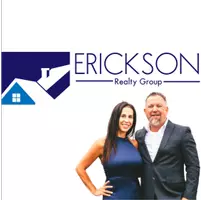See all 33 photos
Listed by Lupe Lomeli • Park Regency Realty
$499,000
Est. payment /mo
2 Beds
2 Baths
1,040 SqFt
New
18024 Flynn Drive #5509 Canyon Country (santa Clarita), CA 91387
REQUEST A TOUR If you would like to see this home without being there in person, select the "Virtual Tour" option and your agent will contact you to discuss available opportunities.
In-PersonVirtual Tour
UPDATED:
Key Details
Property Type Townhouse
Sub Type Townhouse
Listing Status Active
Purchase Type For Sale
Square Footage 1,040 sqft
Price per Sqft $479
MLS Listing ID CRSR25114684
Bedrooms 2
Full Baths 2
HOA Fees $435/mo
HOA Y/N Yes
Year Built 2000
Lot Size 2.232 Acres
Property Sub-Type Townhouse
Source Datashare California Regional
Property Description
Charming 2-Bedroom, 2-Bathroom Corner Townhouse in Canyon County. Nestled in a well-maintained, warrantable complex, this bright and airy 1,040 sq ft corner townhouse offers a serene living experience with no front neighbors and only one shared wall. Enjoy a tranquil view of the sparkling swimming pool from your private patio, perfect for relaxation or entertaining. Interior Features: Spacious living room with a cozy fireplace and warm wood flooring, creating an inviting atmosphere. Open kitchen with ample counter space, ideal for meal preparation and casual dining. Two well-sized bedrooms and two bathrooms, providing comfort and privacy. Abundant natural light throughout, enhancing the home's bright and airy feel. Attached 1-car garage and a covered carport for convenient parking. Low homeowners association fees, offering affordability without compromising on quality The complex is situated in a vibrant neighborhood, offering easy access to a variety of local amenities.
Location
State CA
County Los Angeles
Interior
Heating Central
Cooling Ceiling Fan(s), Central Air
Fireplaces Type Family Room
Fireplace Yes
Appliance Dishwasher, Gas Range, Refrigerator
Laundry In Garage
Exterior
Garage Spaces 1.0
Pool Spa
Amenities Available Pool, Other, Recreation Facilities
View Other
Private Pool false
Building
Story 2
Water Public
Schools
School District William S. Hart Union High
Others
HOA Fee Include Trash,Water/Sewer,Maintenance Grounds

© 2025 BEAR, CCAR, bridgeMLS. This information is deemed reliable but not verified or guaranteed. This information is being provided by the Bay East MLS or Contra Costa MLS or bridgeMLS. The listings presented here may or may not be listed by the Broker/Agent operating this website.




