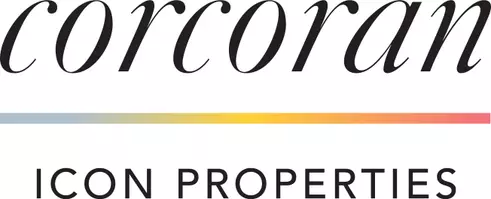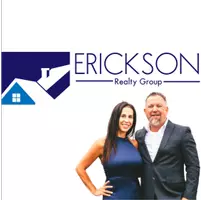See all 28 photos
Listed by Jacquelyn Ruiz Ramirez • Johnhart Real Estate
$420,000
Est. payment /mo
3 Beds
1 Bath
1,026 SqFt
Pending
39026 11th Street Palmdale, CA 93551
REQUEST A TOUR If you would like to see this home without being there in person, select the "Virtual Tour" option and your agent will contact you to discuss available opportunities.
In-PersonVirtual Tour
Kevin & Tawnya Erickson
Erickson Realty Group - Corcoran Icon Properties
ericksonteam@gmail.com +1(925) 550-9523OPEN HOUSE
Sun Jun 15, 12:00pm - 3:00pm
UPDATED:
Key Details
Property Type Single Family Home
Sub Type Detached
Listing Status Pending
Purchase Type For Sale
Square Footage 1,026 sqft
Price per Sqft $409
MLS Listing ID CRSR25119109
Bedrooms 3
Full Baths 1
HOA Y/N No
Year Built 1953
Lot Size 0.257 Acres
Property Sub-Type Detached
Source Datashare California Regional
Property Description
Now available in one of Palmdale’s most desirable neighborhoods, this newly renovated 3-bedroom, 1-bathroom home sits on a spacious 10,260 square foot corner lot offering versatility and potential. Inside, enjoy fresh updates including new tile flooring, upgraded lighting, and refreshed interior finishes throughout. The layout offers bright living spaces and a clean, functional kitchen ready for your personal touches. Outside, the expansive lot provides room to grow or entertain, with a covered patio area and gated yard. The detached garage includes a convenient half bath, adding flexibility for work or recreation space. Located just minutes from major shopping centers, dining, schools, and freeway access, this home blends everyday convenience with long-term potential. A great opportunity for buyers seeking comfort, location, and value in the heart of the Antelope Valley.
Location
State CA
County Los Angeles
Interior
Heating Wall Furnace
Cooling Ceiling Fan(s), Wall/Window Unit(s)
Flooring Tile, Carpet
Fireplaces Type None
Fireplace No
Appliance Dishwasher, Gas Range, Range
Laundry In Garage
Exterior
Garage Spaces 2.0
Pool None
View None
Private Pool false
Building
Story 1
Schools
School District Antelope Valley Union High

© 2025 BEAR, CCAR, bridgeMLS. This information is deemed reliable but not verified or guaranteed. This information is being provided by the Bay East MLS or Contra Costa MLS or bridgeMLS. The listings presented here may or may not be listed by the Broker/Agent operating this website.




