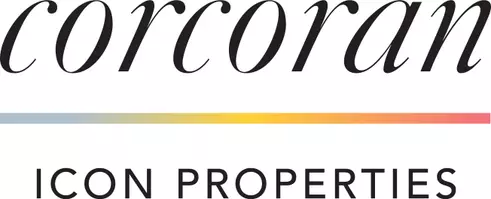See all 34 photos
Listed by Brent Frohoff • Anvil Real Estate
$998,500
Est. payment /mo
3 Beds
3 Baths
1,736 SqFt
Active Under Contract
25 Ellsworth Street #11 Ladera Ranch, CA 92694
REQUEST A TOUR If you would like to see this home without being there in person, select the "Virtual Tour" option and your advisor will contact you to discuss available opportunities.
In-PersonVirtual Tour
UPDATED:
Key Details
Property Type Condo
Sub Type Condominium
Listing Status Active Under Contract
Purchase Type For Sale
Square Footage 1,736 sqft
Price per Sqft $575
MLS Listing ID CRLG25122170
Bedrooms 3
Full Baths 2
HOA Fees $385/mo
HOA Y/N Yes
Year Built 2002
Lot Size 5.738 Acres
Property Sub-Type Condominium
Source Datashare California Regional
Property Description
This beautiful former model home is located in the Greenbriar tract, located in the heart of the award-winning master planned community of Ladera Ranch. As the largest model in the tract, it features 3 bedrooms, 2.5 bathrooms, and a bonus room (with a custom surround fireplace) that could serve as a formal living room, den, or office. The first level features wood tile flooring throughout and a custom-built cabinet in the family room. The kitchen has been recently updated with beautiful quartz countertops/backsplash and stainless steel appliances. Luxury vinyl flooring runs throughout the second floor, including the stairs. A built-in desk spans the loft-hallway, making the perfect homework or office station. The primary bedroom has high ceilings and windows, while the primary bath has updated tile flooring, quartz countertops/backsplash, a remodeled shower, and a coordinating bathtub with matching tile surround. The secondary bathroom is likewise updated with a quartz countertop and remodeled tile shower. The property features two separate outdoor areas perfect for relaxing and grilling. Other improvements include: a whole-house soft water system, ceiling-mounted garage storage racks, and an air conditioning unit and water heater both under seven years old. Located in a highly d
Location
State CA
County Orange
Interior
Heating Forced Air
Cooling Central Air
Flooring Tile, Vinyl
Fireplaces Type Gas, Living Room
Fireplace Yes
Laundry Laundry Room, Inside
Exterior
Garage Spaces 2.0
Amenities Available Clubhouse, Playground, Pool, Spa/Hot Tub, Tennis Court(s), Other, Barbecue, Dog Park, Picnic Area, Trail(s)
View None
Private Pool false
Building
Lot Description Street Light(s)
Story 2
Schools
School District Capistrano Unified

© 2025 BEAR, CCAR, bridgeMLS. This information is deemed reliable but not verified or guaranteed. This information is being provided by the Bay East MLS or Contra Costa MLS or bridgeMLS. The listings presented here may or may not be listed by the Broker/Agent operating this website.




