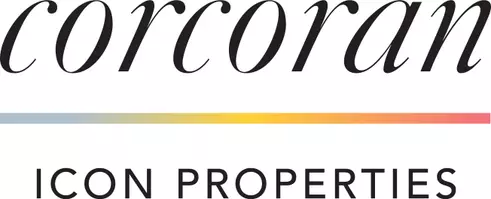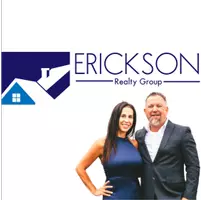5461 Bothwell Road Tarzana (los Angeles), CA 91356
Kevin & Tawnya Erickson
Erickson Realty Group - Corcoran Icon Properties
ericksonteam@gmail.com +1(925) 550-9523OPEN HOUSE
Sun Jun 08, 2:00pm - 5:00pm
Tue Jun 10, 11:00am - 2:00pm
UPDATED:
Key Details
Property Type Single Family Home
Sub Type Detached
Listing Status Active
Purchase Type For Sale
Square Footage 6,942 sqft
Price per Sqft $863
MLS Listing ID CRSR25123233
Bedrooms 6
Full Baths 6
HOA Y/N No
Year Built 2024
Lot Size 0.415 Acres
Property Sub-Type Detached
Source Datashare California Regional
Property Description
Location
State CA
County Los Angeles
Interior
Heating Central, Fireplace(s)
Cooling Central Air
Flooring Tile, Carpet, Wood
Fireplaces Type Family Room
Fireplace Yes
Appliance Dishwasher, Gas Range, Microwave, Refrigerator
Laundry Gas Dryer Hookup, Laundry Room, Other, Inside
Exterior
Garage Spaces 2.0
Pool In Ground
Amenities Available Park
View Hills, Mountain(s), Valley, Trees/Woods, Other
Handicap Access None
Private Pool true
Building
Lot Description Other, Back Yard, Landscaped, Street Light(s)
Story 2
Architectural Style Traditional
Schools
School District Los Angeles Unified





