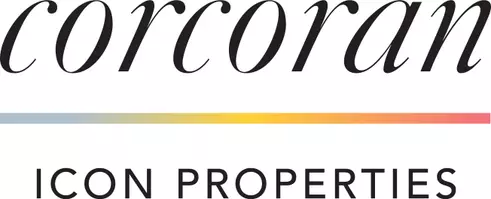See all 60 photos
Listed by Alexander Hollander • Century 21 Masters
$960,000
Est. payment /mo
4 Beds
3 Baths
1,930 SqFt
Open Sat 10AM-2PM
28034 Parkridge Lane Canyon Country (santa Clarita), CA 91387
REQUEST A TOUR If you would like to see this home without being there in person, select the "Virtual Tour" option and your agent will contact you to discuss available opportunities.
In-PersonVirtual Tour
OPEN HOUSE
Sat Jun 14, 10:00am - 2:00pm
Sun Jun 15, 1:00pm - 4:00pm
UPDATED:
Key Details
Property Type Single Family Home
Sub Type Detached
Listing Status Active
Purchase Type For Sale
Square Footage 1,930 sqft
Price per Sqft $497
MLS Listing ID CRSR25127494
Bedrooms 4
Full Baths 3
HOA Y/N No
Year Built 1987
Lot Size 7,401 Sqft
Property Sub-Type Detached
Source Datashare California Regional
Property Description
Welcome to Your DREAM HOME! This stunning 2-story beauty is nestled in a prime Canyon Country location on a quiet cul-de-sac, offering peace, privacy, and a vibrant community feel. Boasting 1,930 sq ft of living space, this thoughtfully renovated home features 4 bedrooms, 3 bathrooms, a 3-car garage with epoxy floors, and a sparkling pool and spa—everything you need to live, relax, and entertain in style. Step into a home that truly illuminates the soul with its bright, open, and airy floorplan. The entire property has been completely upgraded, including a remodeled kitchen, modern fireplace, updated bathrooms, recessed lighting, new flooring throughout, and new epoxy flooring in the garage. The main level includes two spacious living rooms, a formal dining area, and a large laundry room with built-in sink and plenty of storage—ideal for busy families or hosting gatherings. Upstairs, the primary suite offers a luxurious retreat with double sinks, a full ensuite bathroom, and two generous walk-in closets. Step outside into an entertainer’s dream backyard complete with a pool, spa, fire pit, and ample space for making lasting memories with family and friends. Conveniently located near a local park, and just a short drive to Costco, Lowe’s, Target, countless restaurants, and
Location
State CA
County Los Angeles
Interior
Heating Central
Cooling Central Air, Whole House Fan
Fireplaces Type Living Room
Fireplace Yes
Appliance Dishwasher, Gas Range
Laundry Dryer, Washer
Exterior
Garage Spaces 3.0
View Mountain(s), Other
Private Pool true
Building
Lot Description Cul-De-Sac, Street Light(s), Storm Drain
Story 2
Schools
School District William S. Hart Union High

© 2025 BEAR, CCAR, bridgeMLS. This information is deemed reliable but not verified or guaranteed. This information is being provided by the Bay East MLS or Contra Costa MLS or bridgeMLS. The listings presented here may or may not be listed by the Broker/Agent operating this website.




