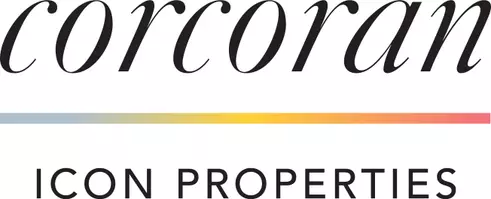See all 43 photos
Listed by Michael Saulus • Keller Williams Realty Irvine
$1,299,900
Est. payment /mo
3 Beds
2 Baths
2,180 SqFt
Open Sun 11AM-5PM
25001 Mackenzie Street Laguna Hills, CA 92653
REQUEST A TOUR If you would like to see this home without being there in person, select the "Virtual Tour" option and your advisor will contact you to discuss available opportunities.
In-PersonVirtual Tour
Kevin & Tawnya Erickson
Erickson Realty Group - Corcoran Icon Properties
ericksonteam@gmail.com +1(925) 550-9523OPEN HOUSE
Sun Jun 22, 11:00am - 5:00pm
UPDATED:
Key Details
Property Type Single Family Home
Sub Type Detached
Listing Status Active
Purchase Type For Sale
Square Footage 2,180 sqft
Price per Sqft $596
MLS Listing ID CROC25135603
Bedrooms 3
Full Baths 2
HOA Y/N No
Year Built 1964
Lot Size 10,200 Sqft
Property Sub-Type Detached
Source Datashare California Regional
Property Description
Welcome to 25001 MacKenzie St, a charming two-story home tucked on a spacious corner lot in the heart of Laguna Hills. With great curb appeal, an extended driveway, manicured turf lawn, and a welcoming red double-door entry, this property offers space, character, and the opportunity to make it truly your own. Step inside to find tile flooring and freshly painted walls that create a bright and inviting atmosphere. To the right, a formal dining room sits just off the kitchen—perfect for gatherings and meals. The kitchen features upgraded countertops and ample cabinet space. Further down the house leads into a brightly-lit living room complete with a brick-accented fireplace for added warmth, and sliding doors to the patio. Toward the back of the home, a spacious bonus room—ideal as a game room, or second living space—opens to the backyard through additional sliding glass doors. A full bathroom with shower and access to the attached 2-car garage complete the downstairs layout, offering both functionality and flexibility. Upstairs, you’ll find the three well-appointed bedrooms, including a primary suite with direct access to a shared bathroom. All bedrooms are well-sized, feature windows for natural light, and closets for ample storage. Step outside to discover the home’s t
Location
State CA
County Orange
Interior
Heating Central
Cooling Central Air
Flooring Carpet, Wood
Fireplaces Type Living Room
Fireplace Yes
Window Features Double Pane Windows
Appliance Dishwasher
Laundry In Garage
Exterior
Garage Spaces 2.0
Pool None
View None
Private Pool false
Building
Lot Description Street Light(s), Storm Drain
Story 2
Schools
School District Saddleback Valley Unified

© 2025 BEAR, CCAR, bridgeMLS. This information is deemed reliable but not verified or guaranteed. This information is being provided by the Bay East MLS or Contra Costa MLS or bridgeMLS. The listings presented here may or may not be listed by the Broker/Agent operating this website.




