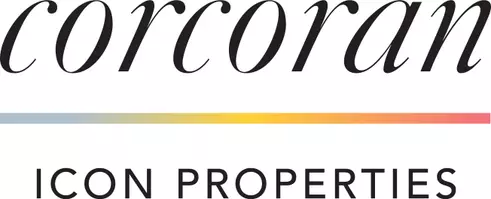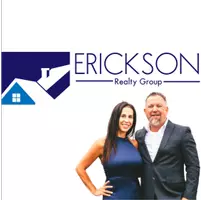See all 21 photos
Listed by Brent Chang • COMPASS
$4,250,000
Est. payment /mo
4 Beds
4 Baths
3,742 SqFt
Open Sun 2PM-4PM
1241 S Oak Knoll Avenue Pasadena, CA 91106
REQUEST A TOUR If you would like to see this home without being there in person, select the "Virtual Tour" option and your advisor will contact you to discuss available opportunities.
In-PersonVirtual Tour
OPEN HOUSE
Sun Jun 22, 2:00pm - 4:00pm
UPDATED:
Key Details
Property Type Single Family Home
Sub Type Detached
Listing Status Active
Purchase Type For Sale
Square Footage 3,742 sqft
Price per Sqft $1,135
MLS Listing ID CRP1-22810
Bedrooms 4
Full Baths 4
HOA Y/N No
Year Built 1922
Lot Size 0.288 Acres
Property Sub-Type Detached
Source Datashare California Regional
Property Description
//Thomas C Marlow House, Robert D Farquhar, 1922//Originally designed for master builder Thomas C Marlow, who worked with many of the significant architects of the era, when it came time to build his family home, it is telling that Marlow chose AIA Fellow (1919) Robert D Farquhar to design the property. Known both for his landmark residential estates such as the historic Owlwood Estate in Holmby Hills and the Canfield-Moreno Estate in Silver Lake, as well as non-residential: the California Club, the Pentagon and Beverly Hills High School, Farquhar, in scaled down form, showcases the same mastery in creating opulent and stately spaces by executing his elegant and classic style that defined the architect. Possessing all the grandeur and resplendence of the era, and accessed via circular driveway, the impressive English Revival home rests behind two wrought iron driveway gates and privacy hedges. Fully gated, the quiet rear courtyard, pool and gardens possess the same sense of privacy and security as the front. Thoughtfully updated interior preserves Farquhar's balanced flow, with both main and secondary staircases, from larger common rooms to the private areas of the homes. Oversized double-shuttered pane windows allow for natural light throughout. Located in the Oak Knoll neighbor
Location
State CA
County Los Angeles
Interior
Heating Central
Cooling Central Air
Flooring Wood
Fireplaces Type Living Room
Fireplace Yes
Window Features Skylight(s)
Appliance Dishwasher, Gas Range, Microwave, Refrigerator
Laundry Laundry Room
Exterior
Garage Spaces 2.0
Pool Gas Heat, Pool Cover
Amenities Available Dog Park
View None
Private Pool true
Building
Lot Description Street Light(s), Storm Drain
Story 2
Architectural Style English

© 2025 BEAR, CCAR, bridgeMLS. This information is deemed reliable but not verified or guaranteed. This information is being provided by the Bay East MLS or Contra Costa MLS or bridgeMLS. The listings presented here may or may not be listed by the Broker/Agent operating this website.




