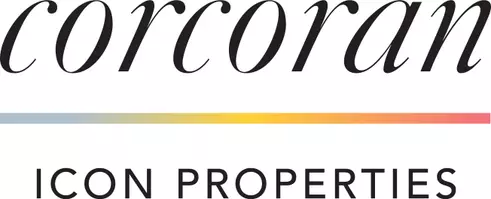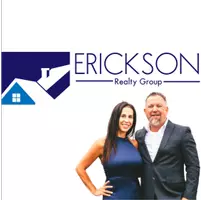5562 Quincy Circle Westminster, CA 92683
OPEN HOUSE
Sat Jun 28, 1:00pm - 4:00pm
Sun Jun 29, 1:00pm - 4:00pm
UPDATED:
Key Details
Property Type Single Family Home
Sub Type Detached
Listing Status Active
Purchase Type For Sale
Square Footage 2,122 sqft
Price per Sqft $588
MLS Listing ID CROC25139944
Bedrooms 4
Full Baths 1
HOA Y/N No
Year Built 1974
Lot Size 10,450 Sqft
Property Sub-Type Detached
Source Datashare California Regional
Property Description
Location
State CA
County Orange
Interior
Heating Central
Cooling Ceiling Fan(s), Central Air
Flooring Laminate, Tile, Carpet
Fireplaces Type Family Room
Fireplace Yes
Appliance Dishwasher, Electric Range, Microwave
Laundry In Garage
Exterior
Garage Spaces 4.0
Pool None
Amenities Available Park
View None
Private Pool false
Building
Lot Description Cul-De-Sac, Level, Other, Street Light(s)
Foundation Raised, Slab
Schools
School District Huntington Beach Union High




