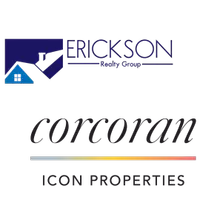650 Rutherford Cir Brentwood, CA 94513

UPDATED:
Key Details
Property Type Single Family Home
Sub Type Detached
Listing Status Active
Purchase Type For Sale
Square Footage 3,157 sqft
Price per Sqft $332
Subdivision Apple Hill Ests
MLS Listing ID 41112899
Bedrooms 4
Full Baths 2
HOA Fees $275/mo
HOA Y/N Yes
Year Built 1994
Lot Size 10,000 Sqft
Property Sub-Type Detached
Source DELTA
Property Description
Location
State CA
County Contra Costa
Interior
Heating Zoned, Heat Pump
Cooling Ceiling Fan(s), Central Air, Heat Pump
Flooring Hardwood, Linoleum, Carpet
Fireplaces Number 2
Fireplaces Type Family Room, Living Room
Fireplace Yes
Window Features Double Pane Windows,Window Coverings
Appliance Dishwasher, Double Oven, Electric Range, Plumbed For Ice Maker, Microwave, Gas Water Heater, Water Softener
Laundry Laundry Room
Exterior
Garage Spaces 3.0
Pool None, Community
Amenities Available Clubhouse, Greenbelt, Pool, Gated, Spa/Hot Tub, Tennis Court(s), Other
Private Pool false
Building
Lot Description Level, Sprinklers In Rear
Story 1
Water Public
Architectural Style Traditional
Others
HOA Fee Include Common Area Maint,Management Fee,Reserves,Security/Gate Fee,Other





