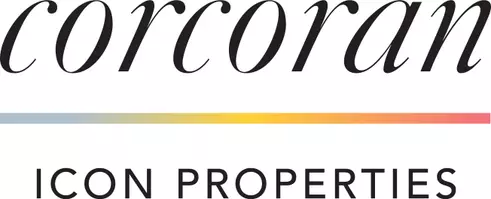Bought with Tanya Dzhibrailova • Corcoran Global Living
For more information regarding the value of a property, please contact us for a free consultation.
10531 Stokes Avenue Cupertino, CA 95014
Want to know what your home might be worth? Contact us for a FREE valuation!

Our team is ready to help you sell your home for the highest possible price ASAP
Key Details
Sold Price $3,510,000
Property Type Single Family Home
Sub Type Detached
Listing Status Sold
Purchase Type For Sale
Square Footage 3,024 sqft
Price per Sqft $1,160
MLS Listing ID ML81866769
Sold Date 11/19/21
Bedrooms 5
Full Baths 3
HOA Y/N No
Year Built 1969
Lot Size 7,499 Sqft
Property Sub-Type Detached
Source Datashare MLSListings
Property Description
Stunning, rare and true Monta Vista remodel located in one of the most desirable neighborhoods with academically distinguished Cupertino schools: Monta Vista High, Kennedy Middle and Stevens Creek Elementary. This magnificent and well-loved residence is within easy stroll to park, restaurants, shops and golf. Beautiful curb appeal with meticulous landscaping leads to a spacious, open floor plan. Upon entering the home, you are immediately charmed by the soaring high ceiling and attractive chandelier. Formal living room features picture windows that showcase exterior views ideal for social gathering and entertaining guests. Gourmet-chef kitchen complete with gas cooktops, granite counters, breakfast bar, abundance of cabinets and drawers. The adjacent family room features a fireplace and sliding door opens to an impressive backyard with wooden deck, pool, gardening area, perfect for outdoor enjoyment. Luxurious primary suite with a spacious walk-in closet, skylight, upgraded bathroom.
Location
State CA
County Santa Clara
Interior
Heating Forced Air, Wall Furnace
Cooling Ceiling Fan(s)
Flooring Hardwood, Tile
Fireplaces Number 2
Fireplaces Type Family Room
Fireplace Yes
Window Features Double Pane Windows
Appliance Dishwasher, Gas Range, Microwave, Tankless Water Heater
Laundry In Garage
Exterior
Garage Spaces 2.0
Private Pool true
Building
Story 2
Water Public
Architectural Style Other
Schools
School District Fremont Union, Cupertino Union
Read Less

© 2025 BEAR, CCAR, bridgeMLS. This information is deemed reliable but not verified or guaranteed. This information is being provided by the Bay East MLS or Contra Costa MLS or bridgeMLS. The listings presented here may or may not be listed by the Broker/Agent operating this website.


