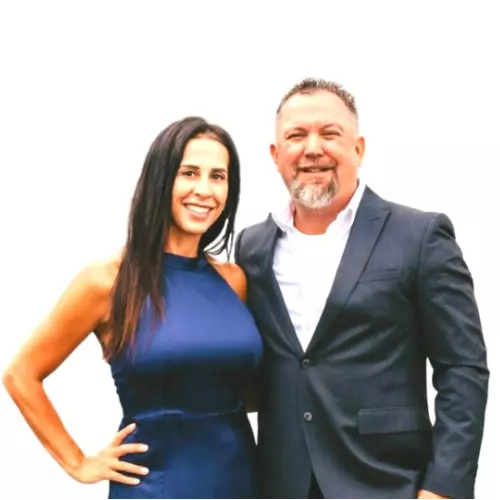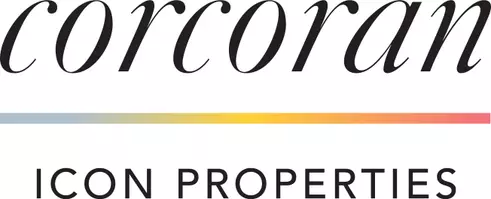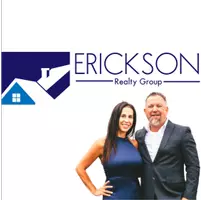Bought with Krista Mashore • HOMES BY KRISTA
For more information regarding the value of a property, please contact us for a free consultation.
2853 Spanish Bay Dr Brentwood, CA 94513
Want to know what your home might be worth? Contact us for a FREE valuation!

Our team is ready to help you sell your home for the highest possible price ASAP
Key Details
Sold Price $1,100,000
Property Type Single Family Home
Sub Type Detached
Listing Status Sold
Purchase Type For Sale
Square Footage 4,843 sqft
Price per Sqft $227
Subdivision Deer Ridge
MLS Listing ID 40862748
Sold Date 06/10/19
Bedrooms 5
Full Baths 3
HOA Y/N No
Year Built 2006
Lot Size 0.290 Acres
Property Sub-Type Detached
Source DELTA
Property Description
Welcome home to your luxurious Tuscan designer two-story home in Brentwood CA with amazing sought after custom touches, upgrades, and elegant finishes throughout! Nestled at the end of a quiet, cul de sac in the desirable Deer Ridge Neighborhood. The grand entry of this home welcomes you with an elegant rod iron staircase! This elegant formal living and dining room offer beautiful views of the pool, vaulted ceilings, custom light fixtures, and an open foyer. Fabulous upgrades in this home include high baseboards, neutral paint, wood flooring, upgraded carpet & travertine tile throughout this home. This remarkable kitchen features all stainless steel appliances, solid granite counter tops, ice maker, large center island with a sink, upgraded cabinetry, custom backsplash, and breakfast bar seating. Appreciate the great room this home offers that features a gas burning fireplace hearth and your very own bar with a sink! Appreciate the awesome views of the golf course & serene backyard...
Location
State CA
County Contra Costa
Interior
Heating Zoned
Cooling Ceiling Fan(s), Zoned
Flooring Hardwood, Carpet
Fireplaces Number 2
Fireplaces Type Family Room, Gas, Master Bedroom, Raised Hearth, Wood Burning, Other
Fireplace Yes
Window Features Window Coverings
Appliance Dishwasher, Disposal, Gas Range, Plumbed For Ice Maker, Microwave, Oven, Gas Water Heater
Laundry Hookups Only, Laundry Room
Exterior
Garage Spaces 3.0
Pool Gunite, In Ground
View Golf Course
Handicap Access None
Private Pool true
Building
Lot Description Court, Level, Premium Lot
Story 2
Foundation Slab
Water Public
Architectural Style Other
Read Less

© 2025 BEAR, CCAR, bridgeMLS. This information is deemed reliable but not verified or guaranteed. This information is being provided by the Bay East MLS or Contra Costa MLS or bridgeMLS. The listings presented here may or may not be listed by the Broker/Agent operating this website.


