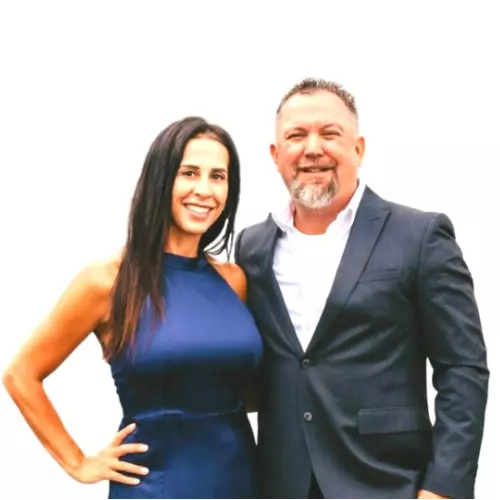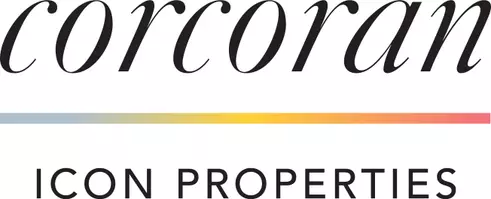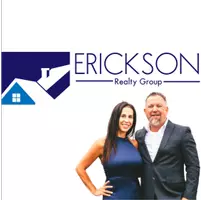Bought with Samantha Huang • Corcoran Global Living
For more information regarding the value of a property, please contact us for a free consultation.
1202 Cameron Lane Daly City, CA 94014
Want to know what your home might be worth? Contact us for a FREE valuation!

Our team is ready to help you sell your home for the highest possible price ASAP
Key Details
Sold Price $850,000
Property Type Townhouse
Sub Type Townhouse
Listing Status Sold
Purchase Type For Sale
Square Footage 1,321 sqft
Price per Sqft $643
MLS Listing ID ML81898614
Sold Date 10/28/22
Bedrooms 2
Full Baths 2
HOA Fees $526/mo
HOA Y/N Yes
Year Built 1985
Lot Size 32.432 Acres
Property Sub-Type Townhouse
Source Datashare MLSListings
Property Description
**Property Qualifies for Eagle Community Program: 3.75% 30 years fixed, 3.51% 15yr Fixed** Remodeled end unit offers an attached garage, separate entrance & lives like a single family home all within the highly coveted Village in the Park Community. The living room is an open floor concept with vaulted ceilings, a peek-a-boo view of the city, cozy wood burning fireplace, new berber carpets and fresh paint. The kitchen has laminate hardwood floors, stone countertops, stone tile backsplash, light fixture w/ dimmer & new stainless steel appliances. The loft has a beautiful arched window for added natural light & can be a home office, play room, home gym or more. The primary suite offers an ensuite bathroom w/ dual sinks, a large walk-in closet & window nook. Additional exterior storage & in-unit laundry room. The HOA offers guest parking, clubhouse, pool, hot tub, serene greenbelts & nearby trails at the San Bruno Mountain Park. Close to public transit, BART, restaurants, shops & freeways
Location
State CA
County San Mateo
Interior
Heating Forced Air
Cooling None
Flooring Hardwood, Laminate, Tile
Fireplaces Number 1
Fireplaces Type Living Room, Wood Burning
Fireplace Yes
Appliance Dishwasher
Exterior
Garage Spaces 1.0
Pool Community
Amenities Available Clubhouse
Private Pool false
Building
Lot Description Level
Story 2
Water Public
Architectural Style Contemporary
Schools
School District Jefferson Union High, Brisbane Elementary
Others
HOA Fee Include Common Area Maint,Management Fee,Reserves
Read Less

© 2025 BEAR, CCAR, bridgeMLS. This information is deemed reliable but not verified or guaranteed. This information is being provided by the Bay East MLS or Contra Costa MLS or bridgeMLS. The listings presented here may or may not be listed by the Broker/Agent operating this website.


