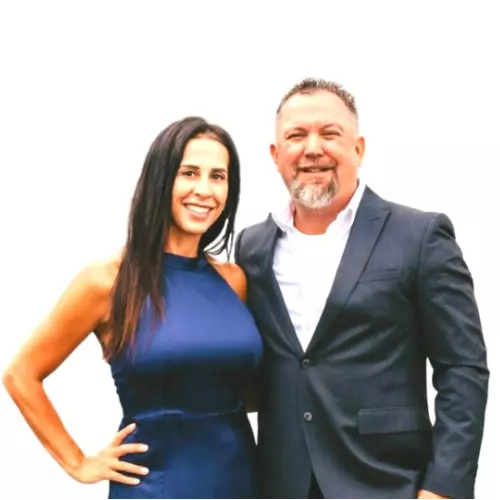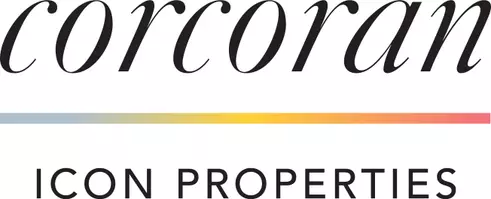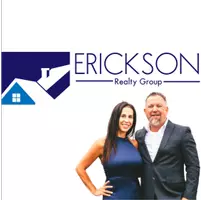Bought with Lindsay Mandjek • Corcoran Global Living
For more information regarding the value of a property, please contact us for a free consultation.
1825 Capital Dr Brentwood, CA 94513
Want to know what your home might be worth? Contact us for a FREE valuation!

Our team is ready to help you sell your home for the highest possible price ASAP
Key Details
Sold Price $850,000
Property Type Single Family Home
Sub Type Detached
Listing Status Sold
Purchase Type For Sale
Square Footage 2,611 sqft
Price per Sqft $325
Subdivision Sterling
MLS Listing ID 41005550
Sold Date 11/14/22
Bedrooms 4
Full Baths 2
HOA Y/N No
Year Built 2005
Lot Size 8,800 Sqft
Property Sub-Type Detached
Source DELTA
Property Description
Welcome home! Homes in this neighborhood are a rare find. Spacious, single story living in this 4 bedroom 2.5 bath with a wonderful floor plan for families, multi generational living or work from home lifestyles. Large cooks kitchen featuring great counter space for food prep, double ovens, oversized island great for entertaining. Open floor plan with fireplace in the family room. Formal dining room for special occasions. An additional flex room can be used for piano, gaming or sitting area. Dedicated home office works great in this floorpan. Large primary suite with walk in closet and spa like bathroom, the other bedrooms feature small walk in closets. This backyard oasis is ready for your finishing touches including potential RV or boat parking. Large pool with waterfalls, sun shelf and spa. Built in natural gas BBQ for entertaining. Three car tandem garage and plantation shutters throughout make this a perfect choice! Close to schools, commute routes and shopping.
Location
State CA
County Contra Costa
Interior
Heating Forced Air
Cooling Ceiling Fan(s), Central Air
Flooring Linoleum, Tile, Carpet
Fireplaces Number 1
Fireplaces Type Family Room, Gas
Fireplace Yes
Window Features Window Coverings
Appliance Dishwasher, Double Oven, Disposal, Gas Range, Plumbed For Ice Maker, Microwave, Oven, Refrigerator, Dryer, Washer
Laundry Dryer, Laundry Room, Washer
Exterior
Garage Spaces 3.0
Pool In Ground, Spa, Pool/Spa Combo, Outdoor Pool
Private Pool true
Building
Lot Description Front Yard, Landscape Front, Landscape Back
Story 1
Water Public
Architectural Style Traditional
Read Less

© 2025 BEAR, CCAR, bridgeMLS. This information is deemed reliable but not verified or guaranteed. This information is being provided by the Bay East MLS or Contra Costa MLS or bridgeMLS. The listings presented here may or may not be listed by the Broker/Agent operating this website.


