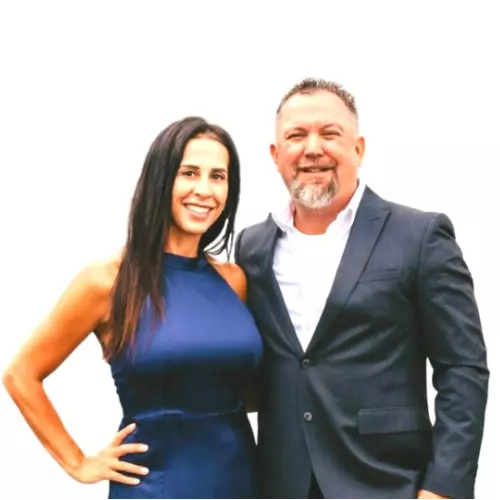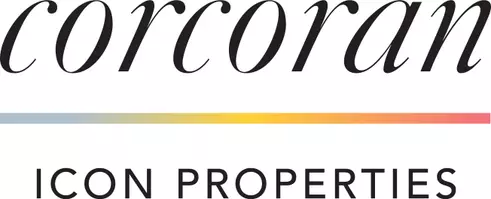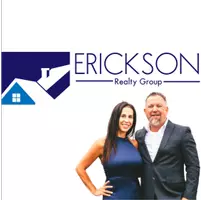Bought with Jose Zavalza • Corcoran Global Living
For more information regarding the value of a property, please contact us for a free consultation.
40707 Pebble Beach Drive Palmdale, CA 93551
Want to know what your home might be worth? Contact us for a FREE valuation!

Our team is ready to help you sell your home for the highest possible price ASAP
Key Details
Sold Price $645,000
Property Type Single Family Home
Sub Type Detached
Listing Status Sold
Purchase Type For Sale
Square Footage 3,032 sqft
Price per Sqft $212
MLS Listing ID CRSR21160817
Sold Date 10/04/21
Bedrooms 4
Full Baths 3
HOA Y/N No
Year Built 2003
Lot Size 7,840 Sqft
Property Sub-Type Detached
Source Datashare California Regional
Property Description
This gorgeous Rancho Vista home is located at the end of a quiet cul-de-sac and offers BREATHTAKING views of the golf course and surrounding mountains! With over 3,000 square feet of living space and 4 bedrooms, 3 full baths PLUS a loft and office area this home has room for the entire family. HUGE kitchen w/ granite countertops, stainless steel appliances (refrigerator stays), breakfast bar, large pantry and plenty of cabinet space! The family room has a cozy fireplace, built-in entertainment nook and large picture windows looking out toward the backyard and golf course. The master retreat offers a massive walk-in closet, jacuzzi tub, dual vanity sinks and a private balcony. Other features include formal living and dining areas, downstairs bedroom, upstairs laundry room w/ sink (washer/dryer included) and a 3 car tandem garage! The professionally landscaped backyard has a nice covered patio w/ stamped concrete, built-in BBQ, Malibu Lights, palm trees and a sparkling above ground pool!
Location
State CA
County Los Angeles
Interior
Heating Central
Cooling Central Air
Flooring Laminate, Carpet
Fireplaces Type Family Room
Fireplace Yes
Appliance Dishwasher, Disposal, Gas Range, Microwave, Refrigerator
Laundry Laundry Room, Upper Level
Exterior
Garage Spaces 3.0
Pool Above Ground
View Golf Course
Private Pool true
Building
Lot Description Cul-De-Sac, Street Light(s)
Story 2
Water Public
Architectural Style Traditional
Schools
School District Out Of Area
Read Less

© 2025 BEAR, CCAR, bridgeMLS. This information is deemed reliable but not verified or guaranteed. This information is being provided by the Bay East MLS or Contra Costa MLS or bridgeMLS. The listings presented here may or may not be listed by the Broker/Agent operating this website.



