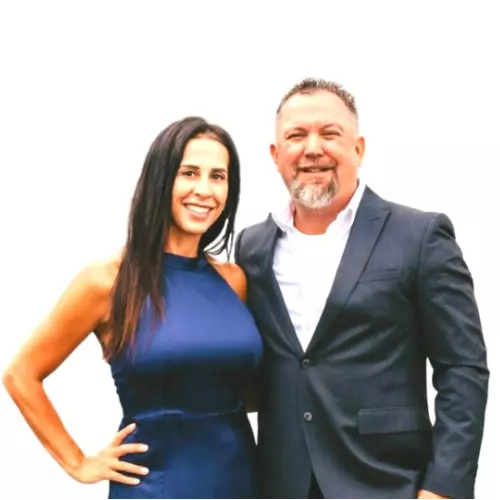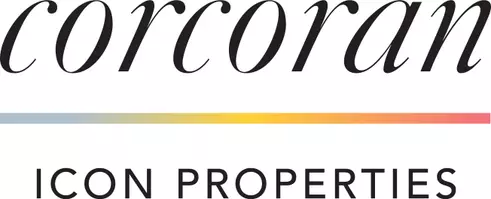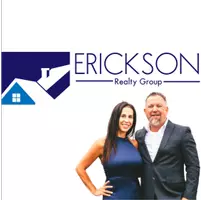Bought with Gloria Arbizo • Corcoran Global Living
For more information regarding the value of a property, please contact us for a free consultation.
1544 Berkshire Drive Palmdale, CA 93551
Want to know what your home might be worth? Contact us for a FREE valuation!

Our team is ready to help you sell your home for the highest possible price ASAP
Key Details
Sold Price $555,000
Property Type Single Family Home
Sub Type Detached
Listing Status Sold
Purchase Type For Sale
Square Footage 2,021 sqft
Price per Sqft $274
MLS Listing ID CRSR21203592
Sold Date 12/01/21
Bedrooms 5
Full Baths 3
HOA Y/N No
Year Built 1989
Lot Size 7,022 Sqft
Property Sub-Type Detached
Source Datashare California Regional
Property Description
Impressive 5 bedroom West Palmdale home. Convenient location, close to freeway, mall, dining, and entertainment. Excellent curb appeal on a corner lot, with low maintenance front yard and modern colors. Efficient floorplan, featuring downstairs bedroom/office with double doors, 4 additional large bedrooms, and ample common areas. Home has a long list of new features and upgrades. New interior and exterior paint. New laminate flooring. New carpeting. New modern gray kitchen cabinets. New white quartz counters. New stainless steel appliances. New bathroom vanities. New gray cabinets and quartz counters in master bath. 3 car garage with new roll up garage doors. New interior panel doors. Modern 2 tone color scheme throughout. Fireside family room. Large living room with French double door entry. Tile roof with roof certification provided. New seeding and sprinklers in backyard to be installed. This 5 bedroom westside home shows very well and is ready for quick move in. Don't miss out!
Location
State CA
County Los Angeles
Interior
Heating Central
Cooling Central Air
Fireplaces Type Family Room
Fireplace Yes
Appliance Dishwasher, Disposal, Gas Range, Microwave
Laundry Laundry Room
Exterior
Garage Spaces 3.0
Pool None
View None
Private Pool false
Building
Lot Description Corner Lot
Story 2
Water Public
Architectural Style Contemporary
Schools
School District Antelope Valley Union High
Read Less

© 2025 BEAR, CCAR, bridgeMLS. This information is deemed reliable but not verified or guaranteed. This information is being provided by the Bay East MLS or Contra Costa MLS or bridgeMLS. The listings presented here may or may not be listed by the Broker/Agent operating this website.


