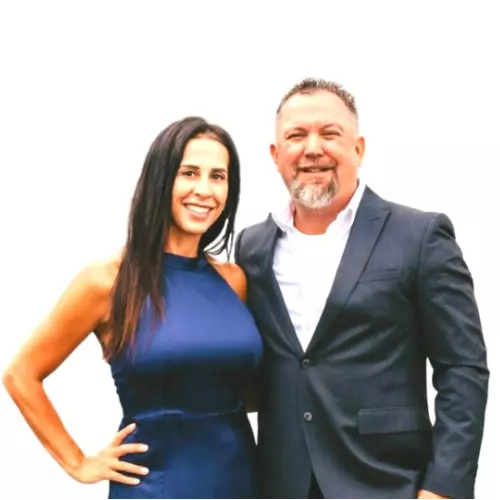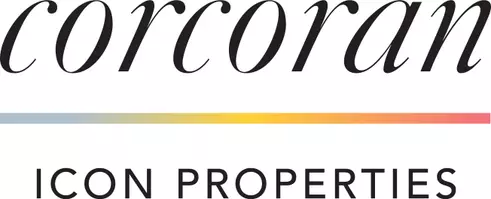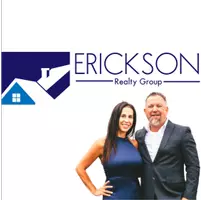Bought with Perla Martinez • Corcoran Global Living
For more information regarding the value of a property, please contact us for a free consultation.
19636 Pleasantdale Street Canyon Country (santa Clarita), CA 91351
Want to know what your home might be worth? Contact us for a FREE valuation!

Our team is ready to help you sell your home for the highest possible price ASAP
Key Details
Sold Price $840,000
Property Type Single Family Home
Sub Type Detached
Listing Status Sold
Purchase Type For Sale
Square Footage 2,306 sqft
Price per Sqft $364
MLS Listing ID CRSR22048935
Sold Date 04/08/22
Bedrooms 3
Full Baths 2
HOA Y/N No
Year Built 1966
Lot Size 6,855 Sqft
Property Sub-Type Detached
Source Datashare California Regional
Property Description
Come see this fantastic ready to move in 3-bedroom, 2.5 bath, 2300+ sqft recently remodeled home on a double cul-de-sac location in the desirable Mountain Shadows neighborhood. Light and bright, open and spacious with many upgrades throughout this amazing home with it being the only corner home on this end of street cul-de-sac complete with double glass inlaid entry doors, 3 car attached direct access garage and more. The home opens to an inviting spacious living room and formal dining room with its high ceilings bringing in lots of natural light. The fully remodeled kitchen features granite countertops, glass inlaid cabinets, double oven, 6 burner stove, recessed lighting, stainless steel sink & dishwasher with plenty of usable counterspace. This elegant kitchen opens to both the formal dining room and the expansive family room with its decorative fireplace hearth and even more additional space in the adjoining room. The French doors lead to the large rear yard with patio area and additional side patio space which comes with pre-wiring for a sizeable hot tub if desired. Upstairs has three bedrooms with the master being extremely spacious having been extended in a previous renovation to include a sitting area and an oversized walk-in closet capable of holding all of your clothing
Location
State CA
County Los Angeles
Interior
Heating Central
Cooling Central Air
Flooring Tile, Carpet
Fireplaces Type Family Room, Gas
Fireplace Yes
Appliance Dishwasher, Double Oven, Disposal, Gas Range
Laundry Gas Dryer Hookup, Laundry Room, Other
Exterior
Garage Spaces 3.0
Pool None
View None
Handicap Access Other
Private Pool false
Building
Lot Description Corner Lot, Other, Street Light(s)
Story 2
Water Public
Architectural Style Traditional
Schools
School District William S. Hart Union High
Read Less

© 2025 BEAR, CCAR, bridgeMLS. This information is deemed reliable but not verified or guaranteed. This information is being provided by the Bay East MLS or Contra Costa MLS or bridgeMLS. The listings presented here may or may not be listed by the Broker/Agent operating this website.



