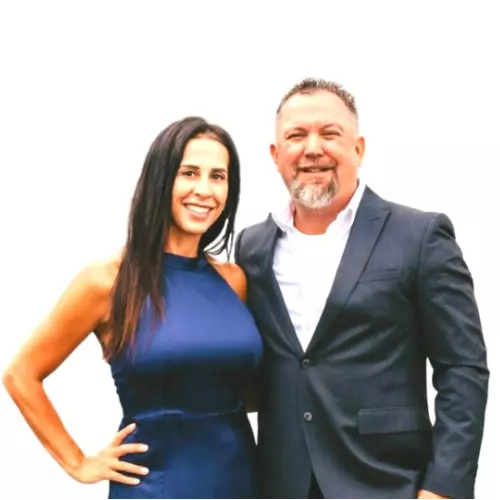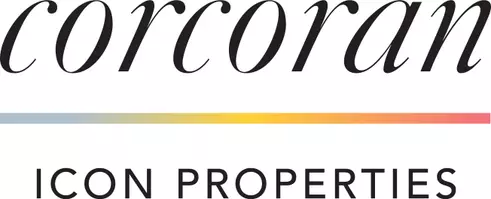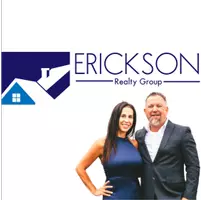Bought with Tom Bashe • Coldwell Banker Realty
For more information regarding the value of a property, please contact us for a free consultation.
44553 Kingston Drive Temecula, CA 92592
Want to know what your home might be worth? Contact us for a FREE valuation!

Our team is ready to help you sell your home for the highest possible price ASAP
Key Details
Sold Price $900,000
Property Type Single Family Home
Sub Type Detached
Listing Status Sold
Purchase Type For Sale
Square Footage 4,115 sqft
Price per Sqft $218
MLS Listing ID CRSW21251521
Sold Date 12/28/21
Bedrooms 6
Full Baths 3
HOA Fees $35/mo
HOA Y/N Yes
Year Built 2003
Lot Size 7,405 Sqft
Property Sub-Type Detached
Source Datashare California Regional
Property Description
POOL HOME ON CUL-DE-SAC WITH VIEW! 2 MASTER SUITES! PAID SOLAR! This home is picture perfect and unique beyond words! New interior and exterior paint. Pristine professional landscaping greets as you step onto a covered porch. Step inside to the formal living room and immediately admire the gorgeous porcelain-wood tile flooring as you make your way to a formal dining room. DREAM KITCHEN is a must see including granite counters, subzero 72 inch refrigerator and wine fridge, Wolf range and microwave, new window over sink, custom wood cabinets, island with barstool seating, pendant lighting and more! Open to the kitchen sits the family room with fireplace for those cozy evenings with new Milgard French doors that lead to the backyard where you can soak in the fantastic views and NO REAR NEIGHBORS! Downstairs you will also find a BEDROOM and BATHROOM with shower! Primary master suite must be seen to believe! It is not only spacious but includes a loft/retreat, reclaimed teak hardwood flooring, large soaker tub, separate shower, dual sinks, walk-in closet and more! In addition a secondary master suite is on the third level with ensuite! There are three more bedrooms upstairs, an office and full bathroom with dual sinks. Enjoy phenomenal sunset views in your private backyard, gaze at th
Location
State CA
County Riverside
Interior
Heating Central, Fireplace(s)
Cooling Ceiling Fan(s), Central Air
Flooring Tile, Carpet
Fireplaces Type Family Room
Fireplace Yes
Window Features Bay Window(s),Screens
Appliance Dishwasher, Disposal, Gas Range, Microwave, Refrigerator, Self Cleaning Oven, Gas Water Heater, Water Softener
Laundry Gas Dryer Hookup, Laundry Room, Other, Inside
Exterior
Garage Spaces 3.0
Pool In Ground
Amenities Available Other, Dog Park, Park
View City Lights, Panoramic, Other
Private Pool true
Building
Lot Description Cul-De-Sac, Landscape Front, Street Light(s), Landscape Misc, Storm Drain
Story 3
Foundation Other
Water Public
Schools
School District Temecula Valley Unified
Read Less

© 2025 BEAR, CCAR, bridgeMLS. This information is deemed reliable but not verified or guaranteed. This information is being provided by the Bay East MLS or Contra Costa MLS or bridgeMLS. The listings presented here may or may not be listed by the Broker/Agent operating this website.


