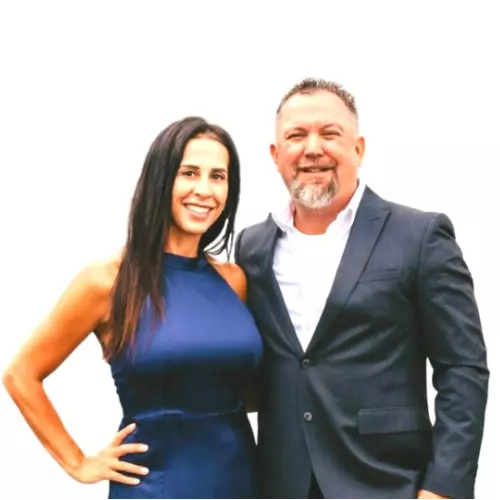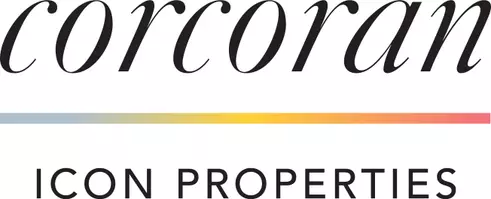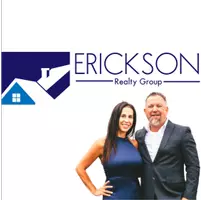Bought with Lorri Quiett • Vylla Home, Inc.
For more information regarding the value of a property, please contact us for a free consultation.
24641 Evereve Circle Lake Forest (el Toro), CA 92630
Want to know what your home might be worth? Contact us for a FREE valuation!

Our team is ready to help you sell your home for the highest possible price ASAP
Key Details
Sold Price $1,425,000
Property Type Single Family Home
Sub Type Detached
Listing Status Sold
Purchase Type For Sale
Square Footage 3,415 sqft
Price per Sqft $417
MLS Listing ID CROC22080318
Sold Date 05/18/22
Bedrooms 5
Full Baths 3
HOA Fees $180/mo
HOA Y/N Yes
Originating Board Datashare California Regional
Year Built 1969
Lot Size 9,800 Sqft
Property Sub-Type Detached
Property Description
Welcome home to this stunning, one-of-a-kind property located within the Woods community of Lake Forest. 24641 Evereve Circle is situated at the end of the Evereve Circle cul-de-sac, featuring one of the biggest lots in the neighborhood. This Hearthside model home was expanded and updated with artisanal detail. The intentional design creates a footprint of approximately 3,415 sqft of living space. Its unique layout takes the architecture of it’s time and blends it beautifully with the sought-after open layouts of today. One of the biggest benefits of this home has to be the dual master suites. One located on the entry level floor with its own private exterior access and the other on the top level. The entry level master suite has an updated ensuite with a dual vanity, a separate standing shower, soaking tub, as well as it’s very own walk-in closet. The private exterior access for this room opens to the paved backyard area. The front living room space is open, has large vaulted ceilings, and expansive windows that give the perfect view of the backyard. A few steps down from the living room to the main floor, you will find the kitchen, formal dining room, informal dining room, expanded multiuse living area, and half bathroom. The kitchen features granite countertops, oak cabine
Location
State CA
County Orange
Interior
Heating Wall Furnace, Central
Cooling Ceiling Fan(s), None
Flooring Tile, Carpet, Wood
Fireplaces Type Living Room
Fireplace Yes
Window Features Double Pane Windows,Screens,Skylight(s)
Appliance Dishwasher, Gas Range, Microwave, Oven, Tankless Water Heater
Laundry In Garage
Exterior
Garage Spaces 2.0
Amenities Available Fitness Center, Pool, Tennis Court(s), Other
View Trees/Woods, Other
Private Pool false
Building
Lot Description Cul-De-Sac
Foundation Raised, Slab
Water Public
Schools
School District Saddleback Valley Unified
Read Less

© 2025 BEAR, CCAR, bridgeMLS. This information is deemed reliable but not verified or guaranteed. This information is being provided by the Bay East MLS or Contra Costa MLS or bridgeMLS. The listings presented here may or may not be listed by the Broker/Agent operating this website.



