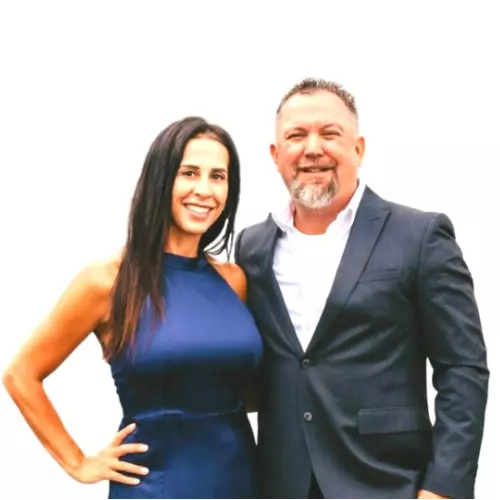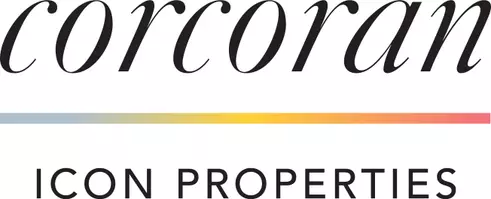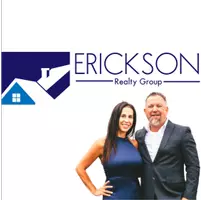Bought with Lauren Line • Coldwell Banker Realty
For more information regarding the value of a property, please contact us for a free consultation.
1414 E Puente Street Covina, CA 91724
Want to know what your home might be worth? Contact us for a FREE valuation!

Our team is ready to help you sell your home for the highest possible price ASAP
Key Details
Sold Price $1,168,000
Property Type Single Family Home
Sub Type Detached
Listing Status Sold
Purchase Type For Sale
Square Footage 2,373 sqft
Price per Sqft $492
MLS Listing ID CRCV22142617
Sold Date 09/01/22
Bedrooms 4
Full Baths 2
HOA Y/N No
Originating Board Datashare California Regional
Year Built 1962
Lot Size 0.316 Acres
Property Sub-Type Detached
Property Description
This one of a kind ranch style beauty is located on a quiet culdesac on east side of Covina* Home shows pride of ownership with many upgrades*Features include large front yard with drought tolerant shrubbery, lush lawn, planters with stone facing and on exterior walls*Freshly painted exterior*Front / rear sprinklers*Avocado tree*Lemon tree*Palm trees (Sego,King and Pygmy)*Two covered patios with bull nosed brick borders on concrete*RV parking 12 ft by 60 ft*Carport on west side of home (fits up to eight cars)*two circular planters on west side yard with rod iron and stone walls for privacy*RV parking 12 x 60)*Pool and spa with waterfall*Electric gated driveway*East side yard is gated and could be utilized as dog run*Two water heaters one tankless*Gas line extension for easy bbq or fire pit hook up*Gated east side yard(could be used as dog run)*Pool and Spa with stone border and waterfall from spa to pool*Entry with large coat closet*Herringbone Italian Tile throughout most of home with the exception of three bedrooms and great room*Larger living room with bamboo flooring (currently converted to fourth bedroom)*Ceiling fans*Remodeled hall bathroom with cast iron tub, walk-in shower with bevelled subway tiles, rain shower with posi control water system, stone flooring, Large vanity
Location
State CA
County Los Angeles
Interior
Heating Central
Cooling Ceiling Fan(s), Central Air
Flooring Tile, Carpet, Wood
Fireplaces Type Family Room, Gas, Wood Burning
Fireplace Yes
Window Features Double Pane Windows
Appliance Dishwasher, Disposal, Gas Range, Water Softener
Laundry Laundry Room, Inside
Exterior
Garage Spaces 3.0
Pool Gas Heat, Gunite, In Ground
View None
Private Pool true
Building
Lot Description Corner Lot, Cul-De-Sac, Other, Storm Drain
Story 1
Foundation Raised, Slab
Water Public
Architectural Style Ranch
Schools
School District Charter Oak Unified
Read Less

© 2025 BEAR, CCAR, bridgeMLS. This information is deemed reliable but not verified or guaranteed. This information is being provided by the Bay East MLS or Contra Costa MLS or bridgeMLS. The listings presented here may or may not be listed by the Broker/Agent operating this website.



