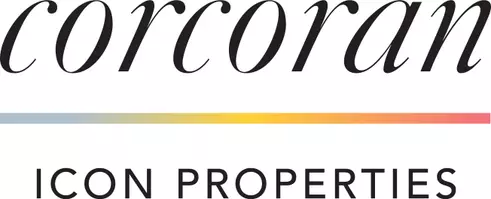Bought with Abbas Ziae-Mohseni • Realty One Group West
For more information regarding the value of a property, please contact us for a free consultation.
190 Palatine Drive Alhambra, CA 91801
Want to know what your home might be worth? Contact us for a FREE valuation!

Our team is ready to help you sell your home for the highest possible price ASAP
Key Details
Sold Price $1,286,000
Property Type Single Family Home
Sub Type Detached
Listing Status Sold
Purchase Type For Sale
Square Footage 1,701 sqft
Price per Sqft $756
MLS Listing ID CRP1-10794
Sold Date 09/12/22
Bedrooms 3
Full Baths 1
HOA Y/N No
Originating Board Datashare California Regional
Year Built 1961
Lot Size 9,130 Sqft
Property Sub-Type Detached
Property Description
Sleek post and beam 3 bed 2 bath hideaway offers the quintessential SoCal life. Tucked into the Emery Park Hills and perched at the end of a private driveway this Mid Century done right ensconces you in elegance.Host with ease on the expansive wrap around deck while taking in spectacular sunsets and distant views. Truly an entertainer's paradise.With a nod to Hollywood this exclusive and well appointed retreat includes a light drenched open floor plan that commands the space with a double sided fireplace and seamlessly flows through the indoor/outdoor living experience. Skylit chefs' kitchen with custom cabinetry, stainless appliances and ample counters. Gleaming hardwood floors, vaulted ceilings in living room and primary bedroom, large en-suite closet, whole house water filtration system, bonus room/creative space, low maintenance yard and designer fencing. Close to trendy dining and entertainment, NELA and Downtown LA.
Location
State CA
County Los Angeles
Interior
Heating Central, Fireplace(s)
Cooling Central Air
Flooring Tile, Wood
Fireplaces Type Dining Room, Living Room, Two-Way
Fireplace Yes
Window Features Skylight(s)
Appliance Dishwasher, Gas Range, Microwave, Water Filter System, Tankless Water Heater
Laundry Dryer, Laundry Closet
Exterior
Garage Spaces 2.0
Pool None
View Hills, Panoramic, Other
Private Pool false
Building
Lot Description Other, Street Light(s)
Story 2
Foundation Raised, Earthquake Braced
Water Public
Architectural Style Ranch, Mid Century Modern
Read Less

© 2025 BEAR, CCAR, bridgeMLS. This information is deemed reliable but not verified or guaranteed. This information is being provided by the Bay East MLS or Contra Costa MLS or bridgeMLS. The listings presented here may or may not be listed by the Broker/Agent operating this website.


