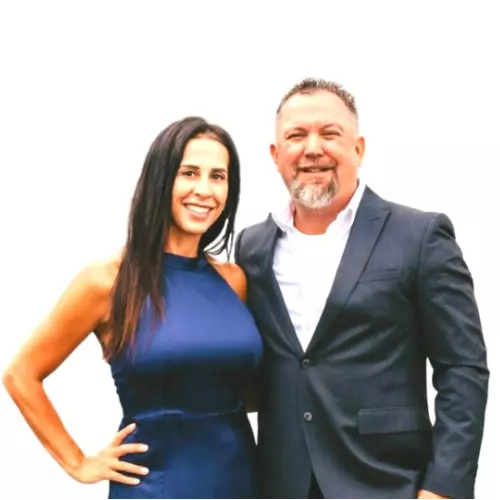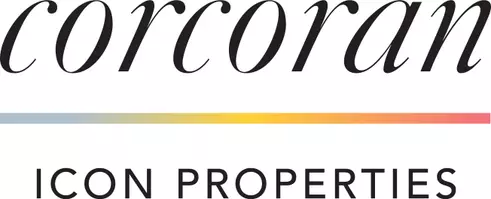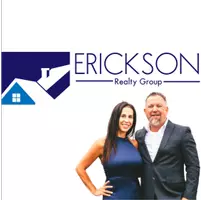Bought with Jose Acosta • Corcoran Global Living
For more information regarding the value of a property, please contact us for a free consultation.
28201 Rustling Wind Circle Menifee, CA 92585
Want to know what your home might be worth? Contact us for a FREE valuation!

Our team is ready to help you sell your home for the highest possible price ASAP
Key Details
Sold Price $687,000
Property Type Single Family Home
Sub Type Detached
Listing Status Sold
Purchase Type For Sale
Square Footage 2,981 sqft
Price per Sqft $230
MLS Listing ID CRPTP2202356
Sold Date 05/06/22
Bedrooms 5
Full Baths 2
HOA Fees $70/mo
HOA Y/N Yes
Year Built 2016
Lot Size 7,405 Sqft
Property Sub-Type Detached
Source Datashare California Regional
Property Description
INCREDIBLE opportunity to own in the Heritage Lake Community. PAID SOLAR. This popular floor plan features a spacious chef’s kitchen with a HUGE kitchen island, double oven, gas cooktop, and granite countertops that opens to the living room and dining room. Downstairs features an additional bonus room/office space and a guest bedroom with 3/4 bath. Step outside to continue entertaining! The huge covered patio provides a ton of shade and space for entertaining guests. Enjoy the fire pit outside on a starry night and make the backyard your own with the large 7,405 sqft lot. When you’re ready to relax for the day, head upstairs and retreat to your expansive primary suite. There is no shortage of storage here because the primary bathroom includes 2 walk in closets! Laundry is located conveniently on the 2nd floor. Heritage Lake has many features - a 25 acre lake, 2 swimming pools, clubhouse, tot lots, splash park and a community dock for paddle boarding, canoeing and fishing in the lake.
Location
State CA
County Riverside
Interior
Heating Central
Cooling Ceiling Fan(s), Central Air
Flooring Tile, Vinyl, Carpet
Fireplaces Type None
Fireplace No
Appliance Dishwasher, Double Oven, Disposal, Gas Range, Microwave, Tankless Water Heater
Laundry Laundry Room, Inside, Upper Level
Exterior
Garage Spaces 3.0
Pool None
Amenities Available Clubhouse, Pool, Other, Barbecue, Picnic Area, Recreation Facilities, Trail(s)
View City Lights, Mountain(s), Other
Private Pool false
Building
Lot Description Cul-De-Sac, Street Light(s), Storm Drain
Story 2
Foundation Concrete Perimeter
Water Public
Architectural Style Mediterranean, Traditional
Schools
School District Perris Union High
Read Less

© 2025 BEAR, CCAR, bridgeMLS. This information is deemed reliable but not verified or guaranteed. This information is being provided by the Bay East MLS or Contra Costa MLS or bridgeMLS. The listings presented here may or may not be listed by the Broker/Agent operating this website.


