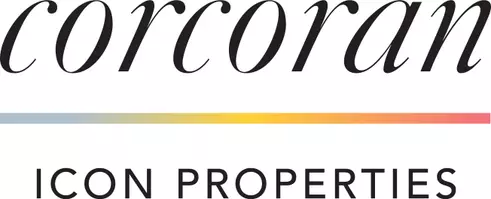Bought with Molly Graw • Corcoran Global Living
For more information regarding the value of a property, please contact us for a free consultation.
13831 Judah Avenue Hawthorne, CA 90250
Want to know what your home might be worth? Contact us for a FREE valuation!

Our team is ready to help you sell your home for the highest possible price ASAP
Key Details
Sold Price $1,225,000
Property Type Single Family Home
Sub Type Detached
Listing Status Sold
Purchase Type For Sale
Square Footage 1,546 sqft
Price per Sqft $792
MLS Listing ID CRSB22191957
Sold Date 11/23/22
Bedrooms 3
Full Baths 2
HOA Y/N No
Year Built 1954
Lot Size 4,996 Sqft
Property Sub-Type Detached
Source Datashare California Regional
Property Description
Completely Remodeled 3 Bedroom, 2 Bathroom Home in the Very Sought-After Community of HollyGlen. Recent Updates include a New Primary Bedroom Suite with Built-ins, Walk-In Closet and Luxury Bathroom; New Kitchen Features Include Island Counter, Hardwood Flooring, Cabinetry, Counters, Backsplash, Window and Paint; New Interior Doors and Hardware Throughout; Refinished Hardwood Floors; Completely Renovated Secondary Bathroom with New Plumbing, Fixtures, Window & Paint. The Secondary Bedroom/Bathroom Wing (Bedrooms 2 & 3) is Conveniently Separated by a French Glass Door Providing Privacy and Noise Control. Exterior Improvements Include New Roof, Sewer Main and Paint, Drywall and Epoxy Floors in Garage and New Landscaping with Drip Watering System. An Attached Closet Closet is Perfect For Gardening Tools, Cushions or Toy Storage. The Home Also Offers Central Heat and Air Conditioning for Year Round Comfort. Almost Every Surface of This Charming Home Has Been Touched by Upgrades. All You Have To Do Is Move In!
Location
State CA
County Los Angeles
Interior
Heating Central
Cooling Central Air
Flooring Tile, Wood
Fireplaces Type None
Fireplace No
Appliance Dishwasher, Microwave
Laundry Laundry Room
Exterior
Garage Spaces 2.0
Pool None
View Other
Private Pool false
Building
Lot Description Street Light(s)
Story 1
Foundation Raised
Water Public
Architectural Style Bungalow, Ranch
Schools
School District Wiseburn Unified
Read Less

© 2025 BEAR, CCAR, bridgeMLS. This information is deemed reliable but not verified or guaranteed. This information is being provided by the Bay East MLS or Contra Costa MLS or bridgeMLS. The listings presented here may or may not be listed by the Broker/Agent operating this website.


