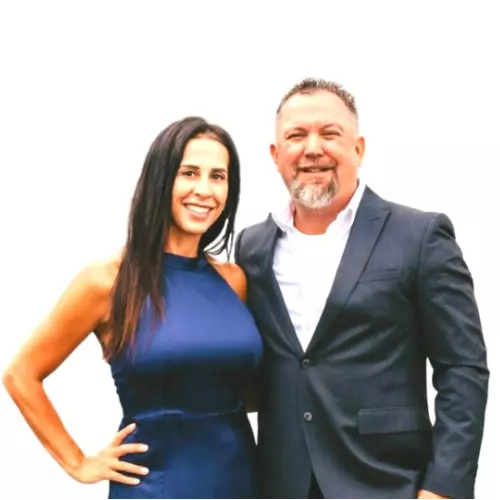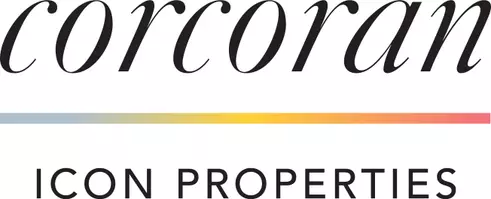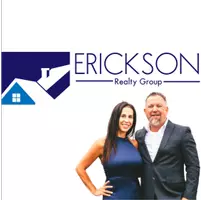Bought with Joshua Merideth • CORCORAN GLOBAL LIVING
For more information regarding the value of a property, please contact us for a free consultation.
7464 Via Deldene Highland, CA 92346
Want to know what your home might be worth? Contact us for a FREE valuation!

Our team is ready to help you sell your home for the highest possible price ASAP
Key Details
Sold Price $780,000
Property Type Single Family Home
Sub Type Detached
Listing Status Sold
Purchase Type For Sale
Square Footage 3,146 sqft
Price per Sqft $247
MLS Listing ID CREV21115022
Sold Date 07/19/21
Bedrooms 4
Full Baths 3
HOA Y/N No
Year Built 1989
Lot Size 0.410 Acres
Property Sub-Type Detached
Source Datashare California Regional
Property Description
Welcome to this lovely custom home nestled on a fully landscaped large lot located in a cul-de-sac of exquisite properties. Gorgeous kitchen with granite counters and full backsplash, fully appointed with stainless steel built-ins including double oven, dishwasher, cooktop and microwave. Spacious breakfast nook looks thru decorative etched glass windows to rear yard . Large living room with fireplace and dining room. Family room with wood ceiling and a second fireplace, surround sound speakers in ceiling and custom French doors with sidelights leading out to rear patio. The home features custom tile flooring as well as newer carpet and wood floors throughout. The downstairs has a separate office with dedicated electrical circuit, half bath-powder room as well as laundry room with sink and a 3/4 bath with direct access from rear yard and pool area and garage. The second story has a large owners suite with fireplace and walk in closet, Separate shower and a large soaking tub. Large secondary bedroom has a balcony overlooking the rear yard and pool. 3rd bedroom with wooden window seat with great view of the local mountains. upstairs bath has lots of storage, dual sinks and custom tile. Also a front facing 4th bedroom of good size. Home has plantation shutters throughout and newer ce
Location
State CA
County San Bernardino
Interior
Heating Forced Air, Natural Gas, Central
Cooling Ceiling Fan(s), Central Air, Other
Flooring Tile, Carpet, Wood
Fireplaces Type Family Room, Gas Starter, Living Room
Fireplace Yes
Window Features Double Pane Windows,Screens
Appliance Double Oven, Disposal, Gas Range, Microwave, Range
Laundry 220 Volt Outlet, Laundry Room, Other, Inside
Exterior
Garage Spaces 2.0
Pool In Ground, Spa
View City Lights, Mountain(s)
Private Pool true
Building
Lot Description Cul-De-Sac, Street Light(s)
Story 2
Foundation Slab
Water Public
Architectural Style See Remarks
Schools
School District Redlands Unified
Read Less

© 2025 BEAR, CCAR, bridgeMLS. This information is deemed reliable but not verified or guaranteed. This information is being provided by the Bay East MLS or Contra Costa MLS or bridgeMLS. The listings presented here may or may not be listed by the Broker/Agent operating this website.


