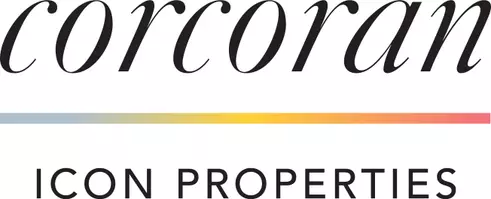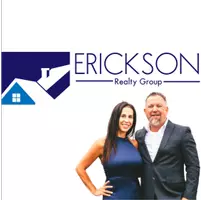Bought with Michelle Lombardo • CORCORAN GLOBAL LIVING
For more information regarding the value of a property, please contact us for a free consultation.
8547 Nichelini Drive Rancho Cucamonga, CA 91730
Want to know what your home might be worth? Contact us for a FREE valuation!

Our team is ready to help you sell your home for the highest possible price ASAP
Key Details
Sold Price $405,000
Property Type Townhouse
Sub Type Townhouse
Listing Status Sold
Purchase Type For Sale
Square Footage 984 sqft
Price per Sqft $411
MLS Listing ID CRCV21119690
Sold Date 06/30/21
Bedrooms 2
Full Baths 2
HOA Fees $280/mo
HOA Y/N Yes
Year Built 1989
Lot Size 984 Sqft
Property Sub-Type Townhouse
Source Datashare California Regional
Property Description
This 2 bedroom, 2-1/2 bath townhome in Rancho Cucamonga has great potential! Will look great with some updating, new carpet & paint. This wonderful home has a private patio, a balcony off the main master bedroom, attached garage plus a reserved parking space nearby. The floorplan includes a formal living/dining room combination, a kitchen on the side (with custom-built back-splash), downstairs guest bathroom and two master bedrooms upstairs. The main master bedroom has sliding door access to the balcony, a master bathroom and a walk-in closet with extra shelves. The 2nd master bedroom has its private bathroom as well. Cozy up by the custom-built brick fireplace in the winter or enjoy your favorite refreshment on your very own patio. If a morning coffee is your cup of tea, you can sip it while enjoying some peace & quiet on your private balcony, which overlooks the community spa and greenery. This home is priced to sell quickly. Come take a look and bring us an offer today!
Location
State CA
County San Bernardino
Interior
Heating Forced Air, Central, Fireplace(s)
Cooling Ceiling Fan(s), Central Air
Flooring Vinyl, Carpet, Wood
Fireplaces Type Gas Starter, Living Room
Fireplace Yes
Window Features Double Pane Windows
Appliance Dishwasher, Disposal, Gas Range, Gas Water Heater
Laundry In Garage
Exterior
Garage Spaces 1.0
Pool In Ground
Amenities Available Pool, Spa/Hot Tub
View Other
Private Pool false
Building
Lot Description Other, Street Light(s)
Story 2
Foundation Slab
Water Public
Schools
School District Chaffey Joint Union High
Read Less

© 2025 BEAR, CCAR, bridgeMLS. This information is deemed reliable but not verified or guaranteed. This information is being provided by the Bay East MLS or Contra Costa MLS or bridgeMLS. The listings presented here may or may not be listed by the Broker/Agent operating this website.


