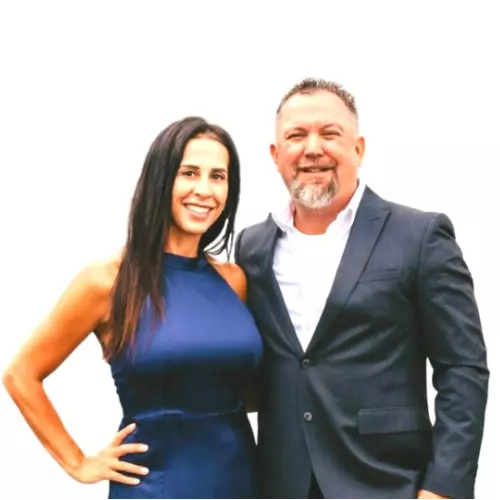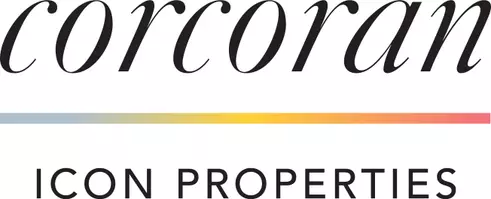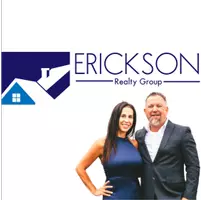Bought with Elizabeth Ramos • Corcoran Global Living
For more information regarding the value of a property, please contact us for a free consultation.
10787 La Vine Street Rancho Cucamonga, CA 91701
Want to know what your home might be worth? Contact us for a FREE valuation!

Our team is ready to help you sell your home for the highest possible price ASAP
Key Details
Sold Price $780,000
Property Type Single Family Home
Sub Type Detached
Listing Status Sold
Purchase Type For Sale
Square Footage 1,871 sqft
Price per Sqft $416
MLS Listing ID CRCV21124099
Sold Date 07/16/21
Bedrooms 3
Full Baths 2
HOA Y/N No
Originating Board Datashare California Regional
Year Built 1988
Lot Size 8,750 Sqft
Property Sub-Type Detached
Property Description
Picture yourself pulling up to a beautifully quaint neighborhood in Rancho Cucamonga, and entering a home to call your own that has been loved and beautifully maintained over the years. Located steps away from the Pacific Electric trail for those morning walks, a home accented with a front porch to sit & look out to the gorgeous mountain views, and a private backyard with no neighbors behind you, top off how special this home is. Your home features 3 bedrooms and 2.5 bathrooms with 1,871 sq. ft. of living space, and a 3 car garage for all your needs. You walk in and immediately notice the upgraded hard surface flooring throughout the entire downstairs and staircase, the tall ceilings that completely opens up the floorplan, and tons of natural light that pours throughout. The home boasts 2 distinct living spaces for your gatherings, an oversized family room with a cozy fireplace and a living room with a lovely floor to ceiling built in bookshelf. Your dining room is right off the living room, ideal for entertaining and your kitchen space has an extra breakfast nook area and eat up counter. Upstairs you will find 3 spacious bedrooms, and 2 full bathrooms including the large master bedroom with double door entry, his & her closets, and an en-suite bathroom with a separate tub & show
Location
State CA
County San Bernardino
Interior
Heating Central
Cooling Ceiling Fan(s), Central Air
Flooring Laminate, Tile, Carpet
Fireplaces Type Living Room
Fireplace Yes
Appliance Dishwasher, Disposal, Microwave, Refrigerator
Laundry Dryer, Laundry Room, Washer
Exterior
Garage Spaces 3.0
Pool Above Ground
View Mountain(s)
Private Pool true
Building
Lot Description Other
Story 2
Water Public
Schools
School District Chaffey Joint Union High
Read Less

© 2025 BEAR, CCAR, bridgeMLS. This information is deemed reliable but not verified or guaranteed. This information is being provided by the Bay East MLS or Contra Costa MLS or bridgeMLS. The listings presented here may or may not be listed by the Broker/Agent operating this website.


