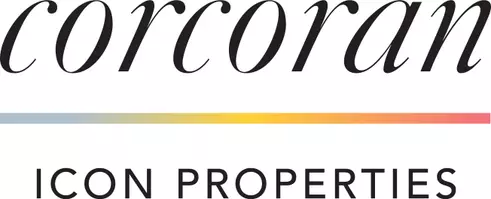Bought with Brian Edwards • CORCORAN GLOBAL LIVING
For more information regarding the value of a property, please contact us for a free consultation.
119 E Rosewood Court Ontario, CA 91764
Want to know what your home might be worth? Contact us for a FREE valuation!

Our team is ready to help you sell your home for the highest possible price ASAP
Key Details
Sold Price $400,000
Property Type Townhouse
Sub Type Townhouse
Listing Status Sold
Purchase Type For Sale
Square Footage 1,935 sqft
Price per Sqft $206
MLS Listing ID CRPW21128979
Sold Date 08/03/21
Bedrooms 2
Full Baths 2
HOA Fees $495/mo
HOA Y/N Yes
Year Built 1981
Lot Size 1,935 Sqft
Property Sub-Type Townhouse
Source Datashare California Regional
Property Description
We invite you to a 1,935 sqft Tudor Style End Unit Townhome in fairytale town of Rosewood Court Historic District. Upon entering you will be greeted by an open living area with with travertine tile flooring, wet bar and half-bath on the first floor. There is spacious family room at 2nd floor with laminate wood flooring and cozy fireplace for your winter months. Dining room and kitchen is placed practically together and enclosed second floor patio is found off the kitchen and dining area where you can enjoy a nice cup of coffee and some private time. Plantation shutters are in both 1st& 2nd. floor living room and family room areas. On the 3rd floor there are 2 spacious Master Bed Rooms with Full bathrooms and become a quiet and private space for you and your family. There is. an attached 2 Car Garage with washer & Dryer for your convenience. The seller just upgraded Garage Motors and Air Conditioner. The monthly HOA dues include water, sewer, trash, roof, grounds maintenance, common area insurance and exterior maintenance. Finally, the house with the great location! It has convenient accessibility to freeway, Ontario Mall and restaurant. This home needs TLC and investors are welcome too.
Location
State CA
County San Bernardino
Interior
Heating Central
Cooling Central Air
Flooring Laminate, Carpet
Fireplaces Type Living Room
Fireplace Yes
Appliance Electric Range
Laundry In Garage
Exterior
Garage Spaces 2.0
Pool None
Amenities Available Other
View None
Private Pool false
Building
Lot Description Street Light(s)
Story 3
Water Public
Architectural Style Tudor
Schools
School District Ontario-Montclair
Others
HOA Fee Include Trash,Water/Sewer
Read Less

© 2025 BEAR, CCAR, bridgeMLS. This information is deemed reliable but not verified or guaranteed. This information is being provided by the Bay East MLS or Contra Costa MLS or bridgeMLS. The listings presented here may or may not be listed by the Broker/Agent operating this website.


