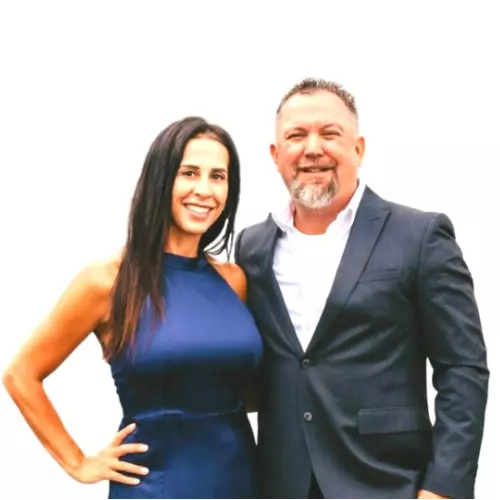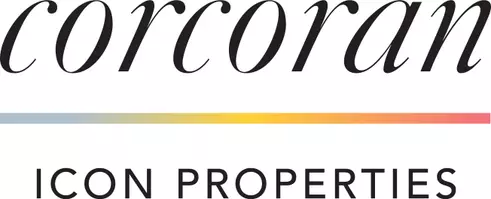Bought with Carlotta Bernstein • Corcoran Global Living
For more information regarding the value of a property, please contact us for a free consultation.
35025 Dogwood Court Winchester, CA 92596
Want to know what your home might be worth? Contact us for a FREE valuation!

Our team is ready to help you sell your home for the highest possible price ASAP
Key Details
Sold Price $550,000
Property Type Single Family Home
Sub Type Detached
Listing Status Sold
Purchase Type For Sale
Square Footage 2,000 sqft
Price per Sqft $275
MLS Listing ID CRSW21136781
Sold Date 07/26/21
Bedrooms 3
Full Baths 2
HOA Fees $14/mo
HOA Y/N Yes
Originating Board Datashare California Regional
Year Built 2003
Lot Size 7,841 Sqft
Property Sub-Type Detached
Property Description
Rare opportunity for a premium lot on a cul-de-sac. Welcome home to a single story home with a three-car garage in the highly sought after Morningstar Ranch community. This home features ceramic tile floors thru-out with carpet only in the bedrooms, six panel doors, nine-foot ceiling, and eight-foot exterior doors. A wall was added to separate the fully finished garage to give you two car area and one car area. The formal living space has plantation shutters and french doors that take you to a spacious open air patio with stamped concrete. The family room with a granite surround fireplace, the informal dining area and kitchen are one big great room. Kitchen has center island, under cabinet lighting, trash drawer, new dishwasher, full slab granite countertops with abundant cabinets including two large pots and pans drawers and abundant counter space. The secondary bath has a beautiful tiled walk-in shower with a premium shower bar, dual sinks and separate entry to shower/toilet. The master suite has plantation shutters, huge walk-in closet, spacious bathroom with dual sinks, separate shower and tub. Enter the backyard from the kitchen to a covered patio, stamped concrete and pavers which is ready for your personal touch. There’s additional electrical for a spa or a dream kitchen
Location
State CA
County Riverside
Interior
Heating Central
Cooling Ceiling Fan(s), Central Air
Flooring Tile, Carpet
Fireplaces Type Family Room
Fireplace Yes
Window Features Double Pane Windows,Screens
Appliance Dishwasher, Gas Range
Laundry Gas Dryer Hookup, Laundry Room
Exterior
Garage Spaces 3.0
Pool None
Amenities Available Other, Park
View Mountain(s)
Private Pool false
Building
Lot Description Cul-De-Sac, Other, Street Light(s)
Story 1
Water Public
Architectural Style Ranch
Schools
School District Temecula Valley Unified
Read Less

© 2025 BEAR, CCAR, bridgeMLS. This information is deemed reliable but not verified or guaranteed. This information is being provided by the Bay East MLS or Contra Costa MLS or bridgeMLS. The listings presented here may or may not be listed by the Broker/Agent operating this website.


