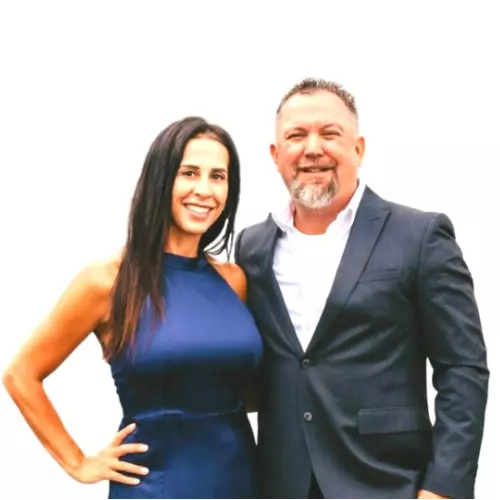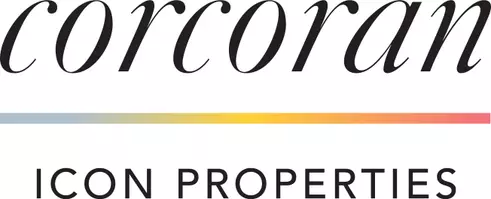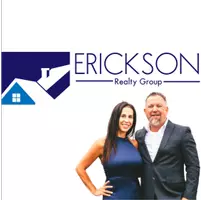Bought with Lauren Lumbattis • Corcoran Global Living
For more information regarding the value of a property, please contact us for a free consultation.
30629 Mc Lean Street Highland, CA 92346
Want to know what your home might be worth? Contact us for a FREE valuation!

Our team is ready to help you sell your home for the highest possible price ASAP
Key Details
Sold Price $805,000
Property Type Single Family Home
Sub Type Detached
Listing Status Sold
Purchase Type For Sale
Square Footage 3,565 sqft
Price per Sqft $225
MLS Listing ID CREV21158025
Sold Date 09/20/21
Bedrooms 4
Full Baths 3
HOA Fees $155/mo
HOA Y/N Yes
Originating Board Datashare California Regional
Year Built 2007
Lot Size 0.276 Acres
Property Sub-Type Detached
Property Description
Fabulous executive home in the prestigious gated Highland Estates! Located in the foothills this amazing 4 bedroom home will impress you from the second you stop the car until you have finished viewing the home! As you first enter the home you will fall in love! The living room has cathedral ceilings, a fireplace and double windows which offer plenty of light! The dining room can accommodate a large dining room table for those large gatherings. The gourmet kitchen opens up to the family room! The kitchen includes double ovens, built-in refrigerator, large 6 burner gas cook-top, dishwasher, microwave. There is a large kitchen island, a walk-in pantry and plenty of beautiful cabinets. The family room has a custom built-in entertainment center and a beautiful fireplace! There is a downstairs bedroom with a private bathroom including a walk-in shower. There is also a separate powder room! The laundry room is huge and has a sink, lots of cabinets and room for a refrigerator! Upstairs you will find the other three bedrooms! There are two bedrooms that share a large Jack & Jill bathroom. The bedrooms have plenty of room for all your furniture needs. The master suite is truly a suite! It is spacious and has its own fireplace and sitting area! The master bath has a separate oversized jett
Location
State CA
County San Bernardino
Interior
Heating Central
Cooling Ceiling Fan(s), Central Air
Flooring Carpet
Fireplaces Type Family Room, Living Room
Fireplace Yes
Appliance Dishwasher, Double Oven, Disposal, Gas Range, Microwave, Refrigerator, Self Cleaning Oven
Laundry Laundry Room, Inside
Exterior
Garage Spaces 3.0
Pool None
Amenities Available Other
View Mountain(s), Other
Private Pool false
Building
Lot Description Other, Street Light(s), Landscape Misc
Story 2
Foundation Slab
Water Public
Schools
School District Redlands Unified
Others
HOA Fee Include Maintenance Grounds
Read Less

© 2025 BEAR, CCAR, bridgeMLS. This information is deemed reliable but not verified or guaranteed. This information is being provided by the Bay East MLS or Contra Costa MLS or bridgeMLS. The listings presented here may or may not be listed by the Broker/Agent operating this website.


