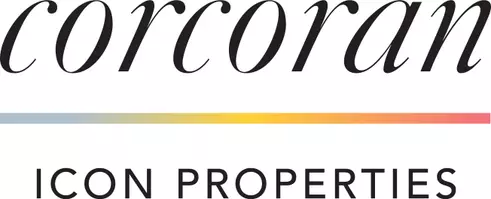Bought with FERNANDO NUNEZ • REALTY MASTERS & ASSOC. INC.
For more information regarding the value of a property, please contact us for a free consultation.
34 N Slope Lane Pomona, CA 91766
Want to know what your home might be worth? Contact us for a FREE valuation!

Our team is ready to help you sell your home for the highest possible price ASAP
Key Details
Sold Price $775,000
Property Type Single Family Home
Sub Type Detached
Listing Status Sold
Purchase Type For Sale
Square Footage 2,020 sqft
Price per Sqft $383
MLS Listing ID CRPW21208753
Sold Date 10/29/21
Bedrooms 4
Full Baths 3
HOA Y/N No
Year Built 1980
Lot Size 6,510 Sqft
Property Sub-Type Detached
Source Datashare California Regional
Property Description
Welcome to 34 N Slope Lane, located in the subdivision of Phillips Ranch in the city of Pomona. This home has just over 2000 sq ft with 4 bedrooms, 2 full baths and a 3/4 bath. As you walk in, you've got a formal dining room off to the left directly next to the kitchen. The kitchen has wood laminate flooring and granite counters as well as lots of windows to allow for natural light to pour in. Go back to the dining room and take 2 steps down and you've come to the formal living room that is spacious with vaulted ceilings and once again, all those windows. Step down into the spacious family room with a gas fireplace. One thing you'll notice is the plush carpeting that was installed about a year ago. Off of the family room you have the first of 4 bedrooms complete with a closet and dual entry door. Rounding out the downstairs is that 3/4 bath, convenient for all guests. Upstairs you've got 2 additional bedrooms and a hall bath for the occupants of those rooms to use. You've also got a large owners ensuite complete with a bathroom and a separate area for the commode and shower/tub combo!
Location
State CA
County Los Angeles
Interior
Heating Central
Cooling Central Air
Fireplaces Type Family Room
Fireplace Yes
Laundry In Garage
Exterior
Garage Spaces 2.0
Pool None
View Other
Private Pool false
Building
Lot Description Other, Street Light(s), Storm Drain
Water Public
Schools
School District Pomona Unified
Read Less

© 2025 BEAR, CCAR, bridgeMLS. This information is deemed reliable but not verified or guaranteed. This information is being provided by the Bay East MLS or Contra Costa MLS or bridgeMLS. The listings presented here may or may not be listed by the Broker/Agent operating this website.


