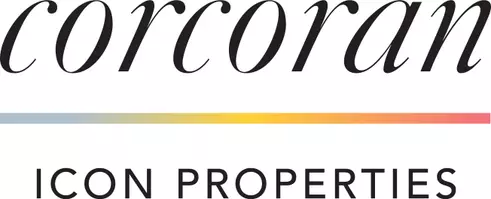Bought with Gary Ward • CENTURY 21 Affiliated
For more information regarding the value of a property, please contact us for a free consultation.
4023 Calle Lisa San Clemente, CA 92672
Want to know what your home might be worth? Contact us for a FREE valuation!

Our team is ready to help you sell your home for the highest possible price ASAP
Key Details
Sold Price $4,600,000
Property Type Single Family Home
Sub Type Detached
Listing Status Sold
Purchase Type For Sale
Square Footage 4,490 sqft
Price per Sqft $1,024
MLS Listing ID CROC25002236
Sold Date 05/05/25
Bedrooms 5
Full Baths 4
HOA Fees $500/mo
HOA Y/N Yes
Originating Board Datashare California Regional
Year Built 2002
Lot Size 6,324 Sqft
Property Sub-Type Detached
Property Description
Exquisitely designed, luxurious ocean view residence located in the highly sought after Cyprus Shores neighborhood of San Clemente. The modern 5 bedroom home exudes warmth with an abundance of windows, high ceilings, and the incorporation of natural and unique textures throughout. The large open concept floorplan offers an impressive gourmet Kitchen with top of the line appliances and bar seating overlooking the pool, a spacious Family Room, Dining Room and Living Room with an impressive floor to ceiling fireplace, downstairs en suite bedroom, and four bedrooms upstairs including the handsome Master Retreat. Step outside to the dreamiest backyard complete with a custom black bottom pool and spa with waterfalls and waterslide, built in concrete firepit and seating area, and custom built in BBQ area with an extra large bar, wine fridge, ice box, and dual kegs. Both side yards are oversized and extremely functional with pool equipment, dog run, and trash area on one side and an outdoor shower and surfboard/wetsuit rack on the other. Access the second story via the stairs or elevator. The expansive Master Retreat is complete with an ocean view wrap around balcony, built in coffee and wine bar, and jaw dropping bathroom with soaking tub, walk in shower, and walk in closet. Enjoy year
Location
State CA
County Orange
Interior
Heating Central
Cooling Ceiling Fan(s), Central Air
Flooring Concrete, Tile
Fireplaces Type Living Room
Fireplace Yes
Window Features Double Pane Windows,Screens
Appliance Dishwasher, Double Oven, Gas Range, Microwave, Oven, Refrigerator
Laundry In Garage
Exterior
Garage Spaces 3.0
Pool In Ground, Solar Heat, Spa
Amenities Available Pool, Gated, Spa/Hot Tub, Other, Barbecue
View Water, Ocean
Private Pool true
Building
Lot Description Other, Street Light(s), Landscape Misc
Story 2
Water Public
Architectural Style Modern/High Tech
Schools
School District Capistrano Unified
Read Less

© 2025 BEAR, CCAR, bridgeMLS. This information is deemed reliable but not verified or guaranteed. This information is being provided by the Bay East MLS or Contra Costa MLS or bridgeMLS. The listings presented here may or may not be listed by the Broker/Agent operating this website.


