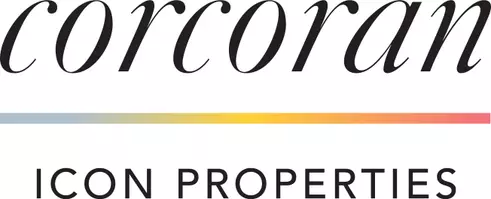Bought with Aleksandra Korfanty • Compass
For more information regarding the value of a property, please contact us for a free consultation.
18881 Rosita Street Tarzana (los Angeles), CA 91356
Want to know what your home might be worth? Contact us for a FREE valuation!

Our team is ready to help you sell your home for the highest possible price ASAP
Key Details
Sold Price $1,800,000
Property Type Single Family Home
Sub Type Detached
Listing Status Sold
Purchase Type For Sale
Square Footage 2,536 sqft
Price per Sqft $709
MLS Listing ID CRBB25054702
Sold Date 05/06/25
Bedrooms 4
Full Baths 3
HOA Y/N No
Originating Board Datashare California Regional
Year Built 1962
Lot Size 0.278 Acres
Property Sub-Type Detached
Property Description
Welcome to 18881 Rosita Street, a stunning mid-century modern estate designed by the legendary Charles Du Bois. This 2,536-square-foot, 4-bedroom, 3-bathroom home is a statement of style, privacy, and luxury. Set on a 12,125-square-foot lot, fully fenced and hedged, it offers a true sense of seclusion. Inside, soaring vaulted tongue-and-groove ceilings and warm wood floors create an inviting atmosphere. The formal living room, anchored by a striking fireplace, is both bright and sophisticated. At the heart of the home, the kitchen seamlessly blends style and functionality. Thoughtfully renovated, it features custom modern shaker cabinets with exceptional storage, quartz countertops, and premium Bertazzoni stainless steel appliances. A large island with a built-in wine fridge makes it perfect for both casual dining and entertaining. The spacious family room extends from the kitchen, flowing effortlessly into the formal living area, where large double sliding doors open to the backyard and pool, creating a seamless indoor-outdoor living experience. The primary suite is a private retreat with custom-built closets and a spa-inspired ensuite bath, featuring a floating double vanity and oversized walk-in shower. The guest bedrooms, connected by a Jack-and-Jill bathroom, offer both priv
Location
State CA
County Los Angeles
Interior
Heating Central
Cooling Central Air
Flooring Tile, Wood
Fireplaces Type Living Room
Fireplace Yes
Window Features Double Pane Windows
Appliance Gas Range
Laundry Laundry Room
Exterior
Garage Spaces 2.0
Pool In Ground, Fenced
View None
Private Pool true
Building
Lot Description Other, Street Light(s), Landscape Misc
Story 1
Water Public
Architectural Style Mid Century Modern
Schools
School District Los Angeles Unified
Read Less

© 2025 BEAR, CCAR, bridgeMLS. This information is deemed reliable but not verified or guaranteed. This information is being provided by the Bay East MLS or Contra Costa MLS or bridgeMLS. The listings presented here may or may not be listed by the Broker/Agent operating this website.


